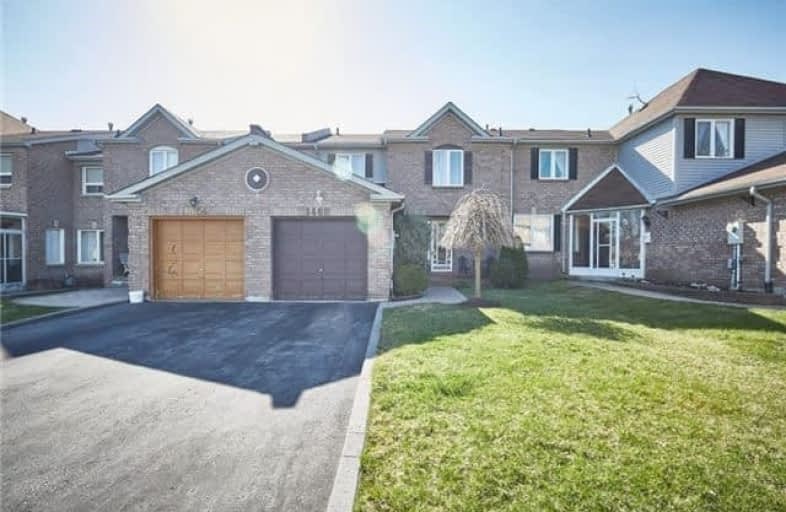Sold on Dec 12, 2017
Note: Property is not currently for sale or for rent.

-
Type: Att/Row/Twnhouse
-
Style: 2-Storey
-
Lot Size: 25 x 110 Feet
-
Age: No Data
-
Taxes: $3,229 per year
-
Days on Site: 32 Days
-
Added: Sep 07, 2019 (1 month on market)
-
Updated:
-
Last Checked: 3 months ago
-
MLS®#: E3981118
-
Listed By: Re/max hallmark first group realty ltd., brokerage
Freehold!!!Spotless Townhouse With Hardwood Floors On Main Level, Walkout To 2 Tier Deck, Updated Kitchen, Professionally Finished Basement With Pot Lights And A 2 Piece Washroom, Master Bedroom Has A 4Piece Semi-Ensuite & Large Closets. Close To Schools & Park
Extras
Fridge, Stove, B/I Dishwasher, Washer& Dryer, All Light Fixtures, All Window Coverings. Hot Water Tank Is Rental.
Property Details
Facts for 1466 Major Oaks Road, Pickering
Status
Days on Market: 32
Last Status: Sold
Sold Date: Dec 12, 2017
Closed Date: Dec 15, 2017
Expiry Date: Jan 31, 2018
Sold Price: $505,000
Unavailable Date: Dec 12, 2017
Input Date: Nov 10, 2017
Property
Status: Sale
Property Type: Att/Row/Twnhouse
Style: 2-Storey
Area: Pickering
Community: Brock Ridge
Availability Date: 60/90/Tba
Inside
Bedrooms: 3
Bathrooms: 3
Kitchens: 1
Rooms: 6
Den/Family Room: No
Air Conditioning: Central Air
Fireplace: No
Washrooms: 3
Building
Basement: Finished
Heat Type: Forced Air
Heat Source: Gas
Exterior: Alum Siding
Exterior: Brick
Water Supply: Municipal
Special Designation: Unknown
Parking
Driveway: Private
Garage Spaces: 1
Garage Type: Attached
Covered Parking Spaces: 2
Total Parking Spaces: 3
Fees
Tax Year: 2016
Tax Legal Description: Plan 40M 1535 Part Lot B133
Taxes: $3,229
Land
Cross Street: Valley Farm/Dellbroo
Municipality District: Pickering
Fronting On: South
Pool: None
Sewer: Sewers
Lot Depth: 110 Feet
Lot Frontage: 25 Feet
Lot Irregularities: As Per Registered Dee
Additional Media
- Virtual Tour: https://youriguide.com/1466_major_oaks_rd_pickering_on?unbranded
Rooms
Room details for 1466 Major Oaks Road, Pickering
| Type | Dimensions | Description |
|---|---|---|
| Living Main | 3.29 x 4.04 | Hardwood Floor, Crown Moulding |
| Dining Main | 2.70 x 3.20 | Hardwood Floor, Crown Moulding |
| Kitchen Main | 2.93 x 4.45 | Hardwood Floor, W/O To Deck, Pantry |
| Master 2nd | 5.11 x 3.21 | Broadloom, W/I Closet, Semi Ensuite |
| 2nd Br 2nd | 3.58 x 3.28 | Broadloom |
| 3rd Br 2nd | 2.46 x 3.08 | Broadloom |
| Rec Bsmt | 8.55 x 5.40 | Laminate, 2 Pc Bath, Open Concept |
| XXXXXXXX | XXX XX, XXXX |
XXXX XXX XXXX |
$XXX,XXX |
| XXX XX, XXXX |
XXXXXX XXX XXXX |
$XXX,XXX | |
| XXXXXXXX | XXX XX, XXXX |
XXXXXXX XXX XXXX |
|
| XXX XX, XXXX |
XXXXXX XXX XXXX |
$XXX,XXX | |
| XXXXXXXX | XXX XX, XXXX |
XXXXXXX XXX XXXX |
|
| XXX XX, XXXX |
XXXXXX XXX XXXX |
$XXX,XXX | |
| XXXXXXXX | XXX XX, XXXX |
XXXX XXX XXXX |
$XXX,XXX |
| XXX XX, XXXX |
XXXXXX XXX XXXX |
$XXX,XXX |
| XXXXXXXX XXXX | XXX XX, XXXX | $505,000 XXX XXXX |
| XXXXXXXX XXXXXX | XXX XX, XXXX | $529,000 XXX XXXX |
| XXXXXXXX XXXXXXX | XXX XX, XXXX | XXX XXXX |
| XXXXXXXX XXXXXX | XXX XX, XXXX | $539,000 XXX XXXX |
| XXXXXXXX XXXXXXX | XXX XX, XXXX | XXX XXXX |
| XXXXXXXX XXXXXX | XXX XX, XXXX | $576,000 XXX XXXX |
| XXXXXXXX XXXX | XXX XX, XXXX | $576,000 XXX XXXX |
| XXXXXXXX XXXXXX | XXX XX, XXXX | $479,000 XXX XXXX |

École élémentaire École intermédiaire Ronald-Marion
Elementary: PublicGlengrove Public School
Elementary: PublicÉcole élémentaire Ronald-Marion
Elementary: PublicMaple Ridge Public School
Elementary: PublicSt Wilfrid Catholic School
Elementary: CatholicValley Farm Public School
Elementary: PublicÉcole secondaire Ronald-Marion
Secondary: PublicNotre Dame Catholic Secondary School
Secondary: CatholicPine Ridge Secondary School
Secondary: PublicDunbarton High School
Secondary: PublicSt Mary Catholic Secondary School
Secondary: CatholicPickering High School
Secondary: Public

