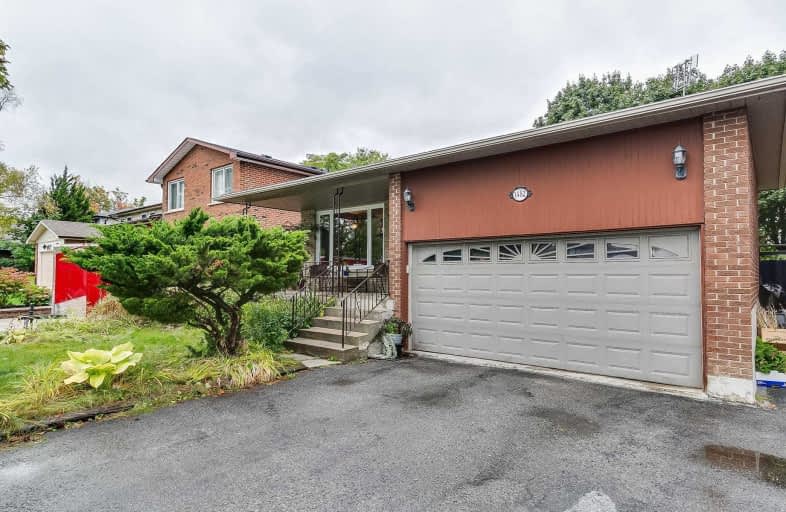Sold on Nov 10, 2019
Note: Property is not currently for sale or for rent.

-
Type: Detached
-
Style: Backsplit 4
-
Lot Size: 45 x 143.12 Feet
-
Age: No Data
-
Taxes: $5,758 per year
-
Days on Site: 38 Days
-
Added: Nov 14, 2019 (1 month on market)
-
Updated:
-
Last Checked: 3 months ago
-
MLS®#: E4597829
-
Listed By: Re/max realtron barina realty inc., brokerage
Newly Renovated Home On A Magnificent 143 Ft Deep Lot! Private Treed Yard. Spacious 5 Bedrm, 3 Bath.Hdwd Flr Thr-Out. Open Concept In Living/Dining Rm, Sep Fam/Great Rm.F/Place,Glass Stain Lit. Gourmet Kit Features: Top Of Line Appl,Center Island,Granite Countertop, Cust Cabinets, Pantry,B Splash, Pot Lights, Brazilian Redwood Flr,E/I Kitchen O/Looks Fam Rm,W/O To Yard.Side Entrance.Spacious Mast Bdrm,Renovated 5Pc Bath, Jacuzzi, Shower,Japanese Basins.
Extras
Great Neighborhood, Close To 401,Transit & Shopping Center.Jenn Air:Stove, Fridge, Dw,Cac, Cvc,Elfs, W/D,Window Covering,2 Dining Sets,Bk Shelf In 4th Br,Cabinets @Ground,Sec Cam. Excl: Glass Stain Lighting In Kit / Dining,Closet In 2nd Br.
Property Details
Facts for 1482 Fieldlight Boulevard, Pickering
Status
Days on Market: 38
Last Status: Sold
Sold Date: Nov 10, 2019
Closed Date: Dec 10, 2019
Expiry Date: Dec 30, 2019
Sold Price: $729,500
Unavailable Date: Nov 10, 2019
Input Date: Oct 03, 2019
Property
Status: Sale
Property Type: Detached
Style: Backsplit 4
Area: Pickering
Community: Liverpool
Availability Date: Flexible
Inside
Bedrooms: 5
Bathrooms: 3
Kitchens: 1
Rooms: 9
Den/Family Room: Yes
Air Conditioning: Central Air
Fireplace: Yes
Central Vacuum: Y
Washrooms: 3
Building
Basement: None
Heat Type: Forced Air
Heat Source: Gas
Exterior: Brick
Water Supply: Municipal
Special Designation: Unknown
Parking
Driveway: Private
Garage Spaces: 2
Garage Type: Built-In
Covered Parking Spaces: 2
Total Parking Spaces: 4
Fees
Tax Year: 2019
Tax Legal Description: Pcl 2-1, Sec M1171 (Pick.); Lt 2, Pl M1171 (Picker
Taxes: $5,758
Land
Cross Street: Liverpool/Glenanna
Municipality District: Pickering
Fronting On: North
Pool: None
Sewer: Sewers
Lot Depth: 143.12 Feet
Lot Frontage: 45 Feet
Additional Media
- Virtual Tour: https://tours.realtronaccelerate.ca/1449317?idx=1
Rooms
Room details for 1482 Fieldlight Boulevard, Pickering
| Type | Dimensions | Description |
|---|---|---|
| Living Main | 3.65 x 5.30 | Combined W/Dining, Hardwood Floor |
| Dining Main | 3.30 x 5.60 | Combined W/Living, Hardwood Floor, Open Concept |
| Great Rm Main | 3.44 x 4.47 | Separate Rm, Hardwood Floor, Window |
| Master Upper | 3.70 x 4.40 | Hardwood Floor, Closet, 5 Pc Bath |
| 2nd Br Upper | 3.00 x 4.05 | Hardwood Floor, Closet |
| 3rd Br Upper | 2.80 x 3.00 | Hardwood Floor, West View |
| Kitchen Ground | 3.39 x 3.35 | Hardwood Floor, Centre Island, Granite Counter |
| Family Ground | 3.39 x 5.12 | Hardwood Floor, Fireplace, Pot Lights |
| 4th Br Ground | 2.86 x 2.98 | Hardwood Floor, B/I Bookcase, Pot Lights |
| 5th Br Lower | 3.15 x 3.25 | Hardwood Floor, Window, Pot Lights |
| Rec Lower | 3.24 x 5.55 | Hardwood Floor, Window, Pot Lights |
| Laundry Lower | - | 2 Pc Bath, Pot Lights |
| XXXXXXXX | XXX XX, XXXX |
XXXX XXX XXXX |
$XXX,XXX |
| XXX XX, XXXX |
XXXXXX XXX XXXX |
$XXX,XXX |
| XXXXXXXX XXXX | XXX XX, XXXX | $729,500 XXX XXXX |
| XXXXXXXX XXXXXX | XXX XX, XXXX | $699,000 XXX XXXX |

École élémentaire École intermédiaire Ronald-Marion
Elementary: PublicVaughan Willard Public School
Elementary: PublicGlengrove Public School
Elementary: PublicMaple Ridge Public School
Elementary: PublicValley Farm Public School
Elementary: PublicSt Isaac Jogues Catholic School
Elementary: CatholicÉcole secondaire Ronald-Marion
Secondary: PublicArchbishop Denis O'Connor Catholic High School
Secondary: CatholicPine Ridge Secondary School
Secondary: PublicDunbarton High School
Secondary: PublicSt Mary Catholic Secondary School
Secondary: CatholicPickering High School
Secondary: Public

