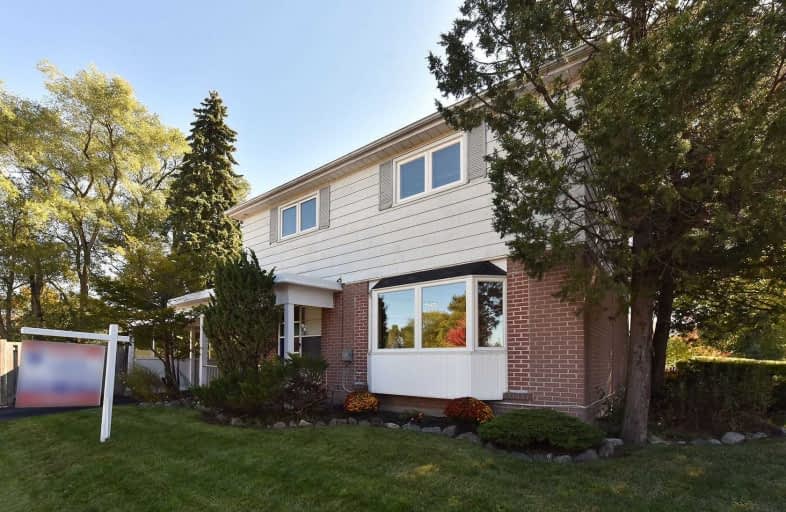Sold on Nov 04, 2019
Note: Property is not currently for sale or for rent.

-
Type: Detached
-
Style: 2-Storey
-
Lot Size: 50 x 100 Feet
-
Age: No Data
-
Taxes: $4,370 per year
-
Days on Site: 14 Days
-
Added: Nov 11, 2019 (2 weeks on market)
-
Updated:
-
Last Checked: 3 months ago
-
MLS®#: E4612732
-
Listed By: Re/max crossroads realty inc., brokerage
Fantastic 4 Bedroom 2 Storey Home On A Ravine Lot! This Huge Corner Lot With A Fire Pit Overlooking The Ravine Feels Just Like Being At The Cottage! Practical Main Floor Layout With A Walk-Out To The Deck From The Dining Room! Bachelor Apartment In The Basement With A Separate Entrance! Minutes To 401, Pickering Go And Lake Ontario! Absolute Must See!!
Extras
Existing: Fridge, Stove, Microwave/Range-Hood, Washer, Dryer, Furnace And Equipment, Central Air Conditioner, All Elfs, Gdo And Remotes, All Window Coverings.
Property Details
Facts for 1483 Alyssum Street, Pickering
Status
Days on Market: 14
Last Status: Sold
Sold Date: Nov 04, 2019
Closed Date: Jan 10, 2020
Expiry Date: Apr 21, 2020
Sold Price: $640,000
Unavailable Date: Nov 04, 2019
Input Date: Oct 21, 2019
Property
Status: Sale
Property Type: Detached
Style: 2-Storey
Area: Pickering
Community: Bay Ridges
Availability Date: Tba
Inside
Bedrooms: 4
Bathrooms: 3
Kitchens: 1
Kitchens Plus: 1
Rooms: 9
Den/Family Room: No
Air Conditioning: Central Air
Fireplace: No
Washrooms: 3
Building
Basement: Apartment
Heat Type: Forced Air
Heat Source: Gas
Exterior: Alum Siding
Exterior: Brick
Water Supply: Municipal
Special Designation: Unknown
Parking
Driveway: Pvt Double
Garage Spaces: 1
Garage Type: Carport
Covered Parking Spaces: 2
Total Parking Spaces: 3
Fees
Tax Year: 2019
Tax Legal Description: Plan M12 Lot 724
Taxes: $4,370
Land
Cross Street: Sandy Beach And Bayl
Municipality District: Pickering
Fronting On: South
Pool: None
Sewer: Sewers
Lot Depth: 100 Feet
Lot Frontage: 50 Feet
Additional Media
- Virtual Tour: http://www.myvisuallistings.com/vtnb/288620
Rooms
Room details for 1483 Alyssum Street, Pickering
| Type | Dimensions | Description |
|---|---|---|
| Kitchen Main | 3.38 x 3.85 | Vinyl Floor, Large Window |
| Living Main | 3.36 x 5.18 | Hardwood Floor, Bay Window |
| Dining Main | 2.94 x 3.53 | Hardwood Floor, W/O To Deck |
| Foyer Main | 2.22 x 3.40 | Vinyl Floor, Double Closet |
| Laundry Main | 1.68 x 3.47 | W/O To Balcony, Double Closet |
| Master Upper | 3.34 x 4.18 | Hardwood Floor, Double Closet, Large Window |
| 2nd Br Upper | 2.97 x 3.67 | Hardwood Floor, Window |
| 3rd Br Upper | 2.65 x 3.16 | Hardwood Floor, Window |
| 4th Br Upper | 2.61 x 3.34 | Hardwood Floor, Window |
| Rec Bsmt | 3.27 x 7.47 | Hardwood Floor |
| Kitchen Bsmt | 3.17 x 4.04 | Vinyl Floor |
| XXXXXXXX | XXX XX, XXXX |
XXXX XXX XXXX |
$XXX,XXX |
| XXX XX, XXXX |
XXXXXX XXX XXXX |
$XXX,XXX |
| XXXXXXXX XXXX | XXX XX, XXXX | $640,000 XXX XXXX |
| XXXXXXXX XXXXXX | XXX XX, XXXX | $669,900 XXX XXXX |

Vaughan Willard Public School
Elementary: PublicGlengrove Public School
Elementary: PublicBayview Heights Public School
Elementary: PublicSir John A Macdonald Public School
Elementary: PublicMaple Ridge Public School
Elementary: PublicFrenchman's Bay Public School
Elementary: PublicÉcole secondaire Ronald-Marion
Secondary: PublicAjax High School
Secondary: PublicPine Ridge Secondary School
Secondary: PublicDunbarton High School
Secondary: PublicSt Mary Catholic Secondary School
Secondary: CatholicPickering High School
Secondary: Public- 2 bath
- 4 bed
906 Marinet Crescent, Pickering, Ontario • L1W 2M1 • West Shore



