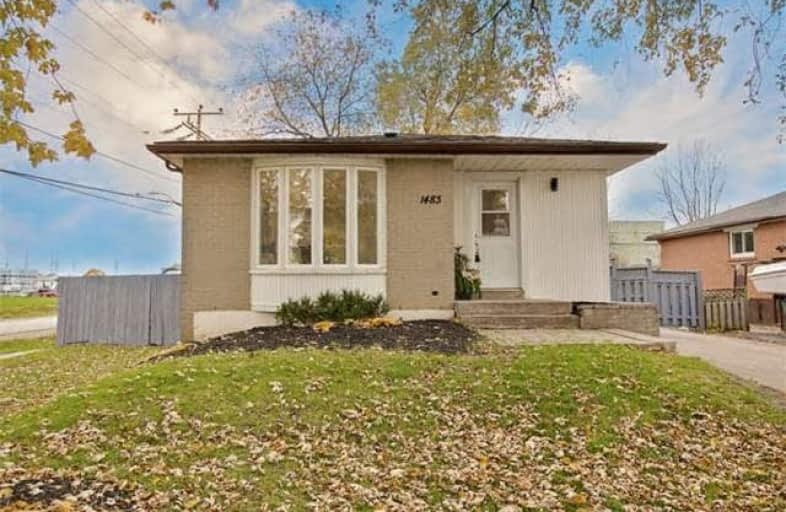
Vaughan Willard Public School
Elementary: Public
2.14 km
Glengrove Public School
Elementary: Public
1.68 km
Bayview Heights Public School
Elementary: Public
0.33 km
Sir John A Macdonald Public School
Elementary: Public
0.94 km
Maple Ridge Public School
Elementary: Public
2.66 km
Frenchman's Bay Public School
Elementary: Public
2.56 km
École secondaire Ronald-Marion
Secondary: Public
3.48 km
Archbishop Denis O'Connor Catholic High School
Secondary: Catholic
5.58 km
Pine Ridge Secondary School
Secondary: Public
2.95 km
Dunbarton High School
Secondary: Public
3.45 km
St Mary Catholic Secondary School
Secondary: Catholic
3.77 km
Pickering High School
Secondary: Public
3.50 km









