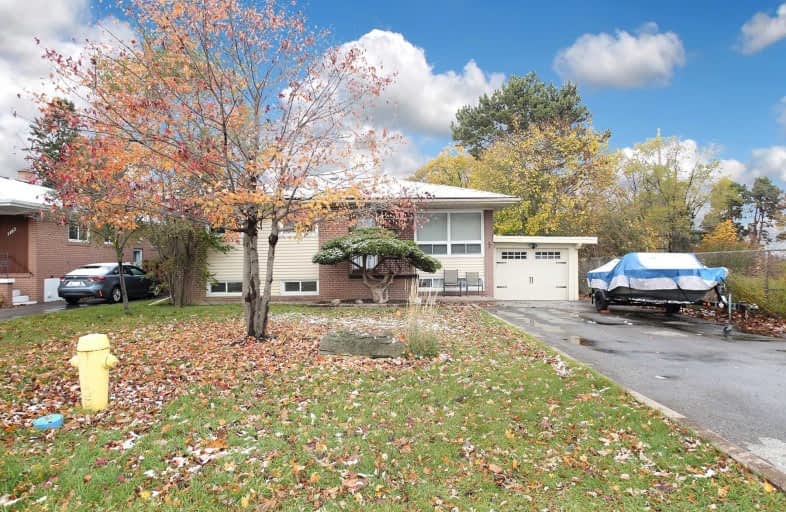
Vaughan Willard Public School
Elementary: Public
2.53 km
Glengrove Public School
Elementary: Public
2.22 km
Bayview Heights Public School
Elementary: Public
0.48 km
Sir John A Macdonald Public School
Elementary: Public
0.41 km
Maple Ridge Public School
Elementary: Public
3.17 km
Frenchman's Bay Public School
Elementary: Public
2.38 km
École secondaire Ronald-Marion
Secondary: Public
4.02 km
Ajax High School
Secondary: Public
5.39 km
Pine Ridge Secondary School
Secondary: Public
3.48 km
Dunbarton High School
Secondary: Public
3.50 km
St Mary Catholic Secondary School
Secondary: Catholic
4.03 km
Pickering High School
Secondary: Public
3.93 km








