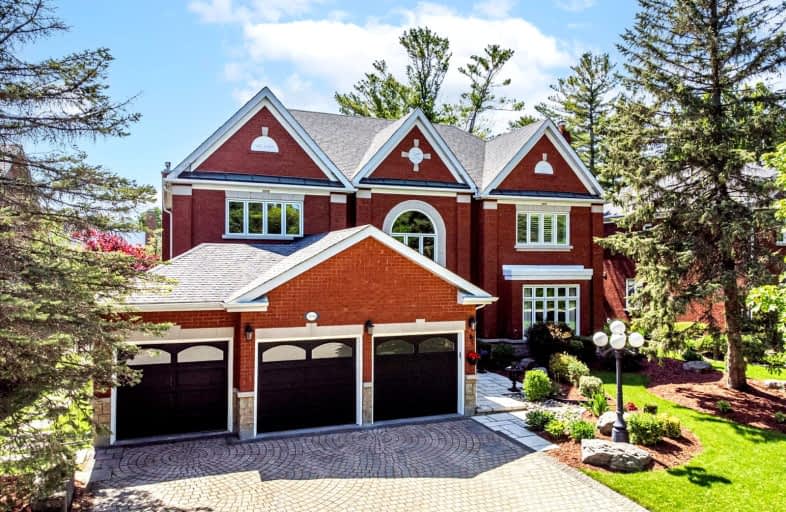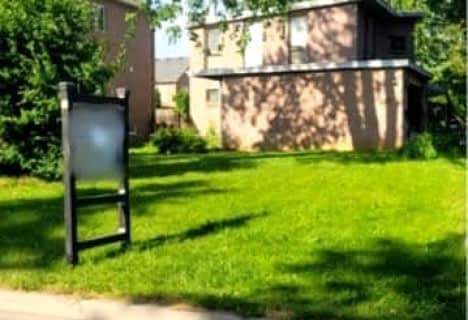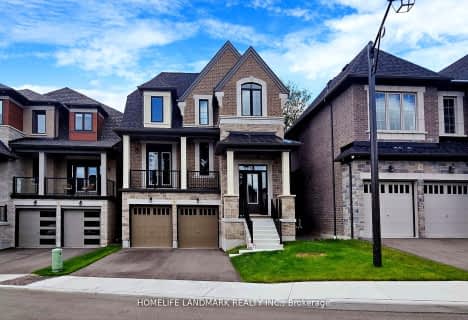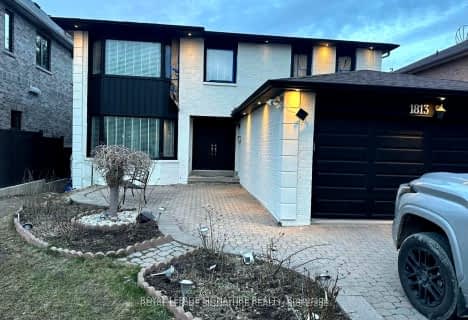Car-Dependent
- Most errands require a car.
Some Transit
- Most errands require a car.
Somewhat Bikeable
- Most errands require a car.

Rouge Valley Public School
Elementary: PublicSt Monica Catholic School
Elementary: CatholicElizabeth B Phin Public School
Elementary: PublicWestcreek Public School
Elementary: PublicAltona Forest Public School
Elementary: PublicSt Elizabeth Seton Catholic School
Elementary: CatholicWest Hill Collegiate Institute
Secondary: PublicSir Oliver Mowat Collegiate Institute
Secondary: PublicPine Ridge Secondary School
Secondary: PublicSt John Paul II Catholic Secondary School
Secondary: CatholicDunbarton High School
Secondary: PublicSt Mary Catholic Secondary School
Secondary: Catholic-
Harp & Crown
300 Kingston Rd, Pickering, ON L1V 6Y9 1.31km -
The Fox Goes Free
339 Kingston Road, Pickering, ON L1V 1A1 1.42km -
Knights Corner Pub & Grill
605 Kingston Road, Pickering, ON L1V 3N7 2.11km
-
Brewlicious
376 Kingston Road, Unit 10, Pickering, ON L1V 6K4 1.44km -
McDonald's
7431 Kingston Road, Scarborough, ON M1B 5S3 1.67km -
Tim Horton's
7331 Kingston Road, Toronto, ON M1B 5S3 1.73km
-
Mesa's Compounding Pharmacy
300 Kingston Road, Pickering, ON L1V 6Z9 1.32km -
Dave & Charlotte's No Frills
70 Island Road, Scarborough, ON M1C 3P2 1.9km -
Shoppers Drug Mart
91 Rylander Boulevard, Toronto, ON M1B 5M5 2.05km
-
Pizza Nova
300 Kingston Rd, Pickering, ON L1V 1A2 1.32km -
Free Topping Pizza
376 Kingston Road, Pickering, ON L1V 6K4 1.44km -
Paul Wong's Fine Chinese Cuisine
376 Kingston Road, Unit 8, Pickering, ON L1V 6K4 1.4km
-
SmartCentres - Scarborough East
799 Milner Avenue, Scarborough, ON M1B 3C3 4.94km -
Pickering Town Centre
1355 Kingston Rd, Pickering, ON L1V 1B8 5.3km -
Malvern Town Center
31 Tapscott Road, Scarborough, ON M1B 4Y7 6.17km
-
Dave & Charlotte's No Frills
70 Island Road, Scarborough, ON M1C 3P2 1.9km -
FreshCo
650 Kingston Road, Pickering, ON L1V 1A6 2.25km -
Metro
1822 Whites Road, Pickering, ON L1V 4M1 2.45km
-
LCBO
705 Kingston Road, Unit 17, Whites Road Shopping Centre, Pickering, ON L1V 6K3 2.62km -
LCBO
4525 Kingston Rd, Scarborough, ON M1E 2P1 5.9km -
LCBO
1899 Brock Road, Unit K3, Pickering, ON L1V 4H7 6.74km
-
Pic N Go Convenience
300 Kingston Road, Pickering, ON L1V 6Z9 1.32km -
Petro Queen
340 Kingston Road, Pickering, ON L1V 1A2 1.37km -
Andre's Towing
340 Kingston Road, Pickering, ON L1V 1A2 1.36km
-
Cineplex Odeon
785 Milner Avenue, Toronto, ON M1B 3C3 5.07km -
Cineplex Odeon Corporation
785 Milner Avenue, Scarborough, ON M1B 3C3 5.08km -
Cineplex Cinemas Pickering and VIP
1355 Kingston Rd, Pickering, ON L1V 1B8 5.34km
-
Pickering Public Library
Petticoat Creek Branch, Kingston Road, Pickering, ON 1.66km -
Toronto Public Library - Highland Creek
3550 Ellesmere Road, Toronto, ON M1C 4Y6 3.68km -
Port Union Library
5450 Lawrence Ave E, Toronto, ON M1C 3B2 3.98km
-
Rouge Valley Health System - Rouge Valley Centenary
2867 Ellesmere Road, Scarborough, ON M1E 4B9 6.12km -
Markham Stouffville Hospital
381 Church Street, Markham, ON L3P 7P3 10.32km -
Scarborough Health Network
3050 Lawrence Avenue E, Scarborough, ON M1P 2T7 10.45km
-
Port Union Village Common Park
105 Bridgend St, Toronto ON M9C 2Y2 4.41km -
Bill Hancox Park
101 Bridgeport Dr (Lawrence & Bridgeport), Scarborough ON 4.51km -
Port Union Waterfront Park
305 Port Union Rd (Lake Ontario), Scarborough ON 2.84km
-
CIBC
376 Kingston Rd (at Rougemont Dr.), Pickering ON L1V 6K4 1.42km -
RBC Royal Bank
6021 Steeles Ave E (at Markham Rd.), Scarborough ON M1V 5P7 8.93km -
TD Bank Financial Group
1571 Sandhurst Cir (at McCowan Rd.), Scarborough ON M1V 1V2 9.92km
- 5 bath
- 4 bed
- 3500 sqft
3785 Ellesmere Road, Toronto, Ontario • M1C 1H8 • Highland Creek
- 4 bath
- 4 bed
- 3000 sqft
20 St Magnus Drive, Toronto, Ontario • M1C 0C6 • Centennial Scarborough














