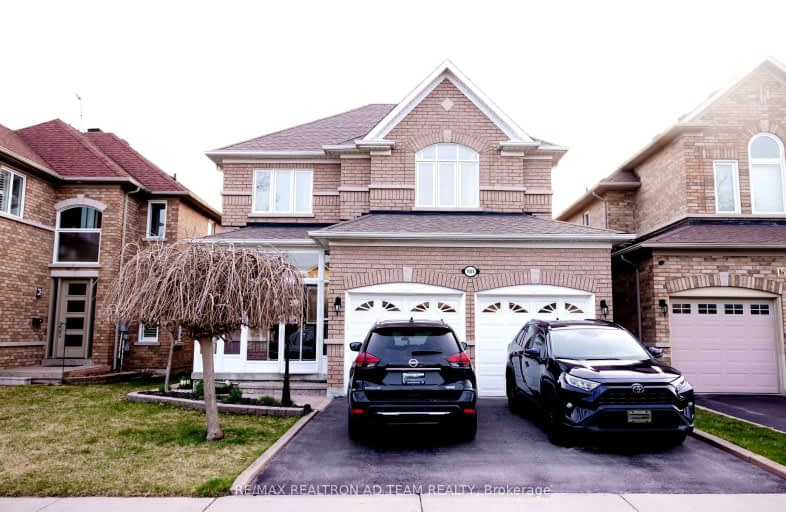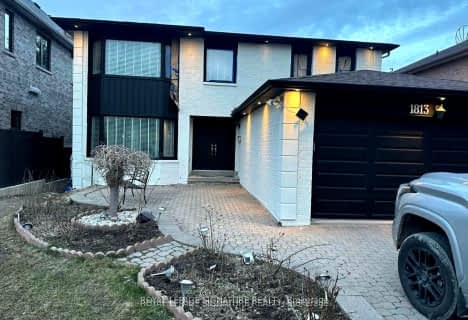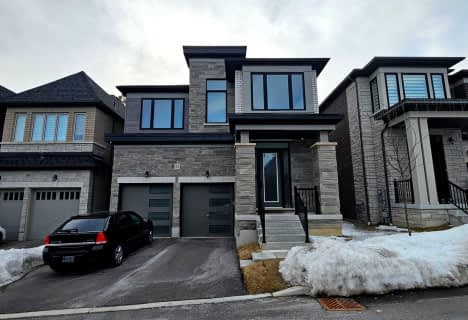Car-Dependent
- Most errands require a car.
Some Transit
- Most errands require a car.
Somewhat Bikeable
- Most errands require a car.

St Monica Catholic School
Elementary: CatholicElizabeth B Phin Public School
Elementary: PublicWestcreek Public School
Elementary: PublicAltona Forest Public School
Elementary: PublicHighbush Public School
Elementary: PublicSt Elizabeth Seton Catholic School
Elementary: CatholicÉcole secondaire Ronald-Marion
Secondary: PublicSir Oliver Mowat Collegiate Institute
Secondary: PublicPine Ridge Secondary School
Secondary: PublicSt John Paul II Catholic Secondary School
Secondary: CatholicDunbarton High School
Secondary: PublicSt Mary Catholic Secondary School
Secondary: Catholic-
Tudor Arms Pub
1822 Whites Road, Pickering, ON L1V 4M1 1.17km -
Bollocks Pub & Kitchen
736 Kingston Road, Pickering, ON L1V 1A8 1.91km -
Chuck's Roadhouse Pickering
780 Kingston Road, Pickering, ON L1V 1A8 2.07km
-
Second Cup
650 Kingston Road, Bldg. D Unit 106, Pickering, ON L1V 1A6 1.93km -
Chatime
570 Kingston Road, Pickering, ON L1V 1A6 1.93km -
Tim Hortons Drive-Thru
674 Kingston Road, Pickering, ON L1V 1A6 1.96km
-
Orangetheory Fitness
1822 Whites Road N, Pickering, ON L1V 1N0 1.17km -
GoodLife Fitness
1792 Liverpool Rd, Pickering, ON L1V 1V9 3.66km -
Ryouko Martial Arts
91 Rylander Boulevard, Unit 1-21, Toronto, ON M1B 5M5 3.89km
-
Rexall
1822 Whites Road, Pickering, ON L1V 3T4 1.16km -
Shoppers Drug Mart Steeple Hill
650 Kingston Road, Pickering, ON L1V 1A6 1.97km -
Mesa's Compounding Pharmacy
300 Kingston Road, Pickering, ON L1V 6Z9 2.37km
-
Wow Wing House
550 Finch Avenue, Pickering, ON L1V 0B2 0.91km -
Zesty's Chicken & Pizza
550 Finch Avenue, Pickering, ON L1V 0B2 0.91km -
Fresh N Hot Pizza & Chicken
550 Finch Avenue, Suite 4A, Pickering, ON L1V 6T7 0.89km
-
Pickering Town Centre
1355 Kingston Rd, Pickering, ON L1V 1B8 3.99km -
SmartCentres Pickering
1899 Brock Road, Pickering, ON L1V 4H7 5.31km -
SmartCentres - Scarborough East
799 Milner Avenue, Scarborough, ON M1B 3C3 6.43km
-
Metro
1822 Whites Road, Pickering, ON L1V 4M1 1km -
FreshCo
650 Kingston Road, Pickering, ON L1V 1A6 1.94km -
Allan's Your Independent Grocer
1900 Dixie Road, Pickering, ON L1V 6M4 2.74km
-
LCBO
705 Kingston Road, Unit 17, Whites Road Shopping Centre, Pickering, ON L1V 6K3 2.15km -
LCBO
1899 Brock Road, Unit K3, Pickering, ON L1V 4H7 5.3km -
LCBO
4525 Kingston Rd, Scarborough, ON M1E 2P1 7.72km
-
Shell
698 Kingston Road, Pickering, ON L1V 1A6 1.91km -
Pickering Toyota
557 Kingston Rd, Pickering, ON L1V 3N7 2.12km -
Pickering Volkswagen
503 Kingston Road, Pickering, ON L1V 3N7 2.13km
-
Cineplex Cinemas Pickering and VIP
1355 Kingston Rd, Pickering, ON L1V 1B8 3.83km -
Cineplex Odeon
785 Milner Avenue, Toronto, ON M1B 3C3 6.59km -
Cineplex Odeon Corporation
785 Milner Avenue, Scarborough, ON M1B 3C3 6.59km
-
Pickering Public Library
Petticoat Creek Branch, Kingston Road, Pickering, ON 2.13km -
Pickering Central Library
1 The Esplanade S, Pickering, ON L1V 6K7 4.21km -
Toronto Public Library - Highland Creek
3550 Ellesmere Road, Toronto, ON M1C 4Y6 5.49km
-
Rouge Valley Health System - Rouge Valley Centenary
2867 Ellesmere Road, Scarborough, ON M1E 4B9 7.83km -
Markham Stouffville Hospital
381 Church Street, Markham, ON L3P 7P3 9.82km -
Ellesmere X-Ray Associates
Whites Road Clinic, 650 Kingston Road, Unit 2, Bldg C, Pickering, ON L1V 3N7 1.85km
-
Rouge River
Kingston Rd, Scarborough ON 1.81km -
Rouge National Urban Park
Zoo Rd, Toronto ON M1B 5W8 3.09km -
Adam's Park
2 Rozell Rd, Toronto ON 4.37km
-
TD Bank Financial Group
15 Westney Rd N (Kingston Rd), Ajax ON L1T 1P4 8.37km -
Scotiabank
6019 Steeles Ave E, Toronto ON M1V 5P7 9.5km -
TD Bank Financial Group
1571 Sandhurst Cir (at McCowan Rd.), Scarborough ON M1V 1V2 10.96km






