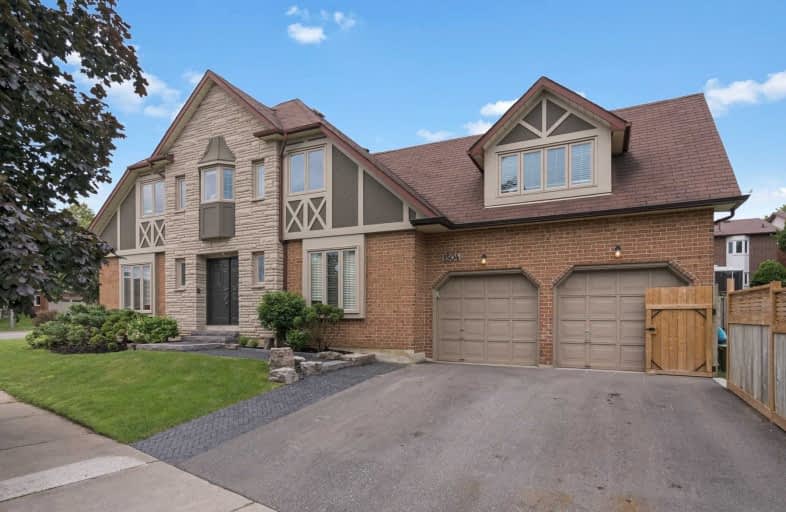
3D Walkthrough

Vaughan Willard Public School
Elementary: Public
0.73 km
Gandatsetiagon Public School
Elementary: Public
0.72 km
Maple Ridge Public School
Elementary: Public
1.38 km
Highbush Public School
Elementary: Public
1.77 km
St Isaac Jogues Catholic School
Elementary: Catholic
1.00 km
William Dunbar Public School
Elementary: Public
0.39 km
École secondaire Ronald-Marion
Secondary: Public
3.51 km
Sir Oliver Mowat Collegiate Institute
Secondary: Public
7.07 km
Pine Ridge Secondary School
Secondary: Public
1.84 km
Dunbarton High School
Secondary: Public
2.04 km
St Mary Catholic Secondary School
Secondary: Catholic
1.11 km
Pickering High School
Secondary: Public
4.73 km













