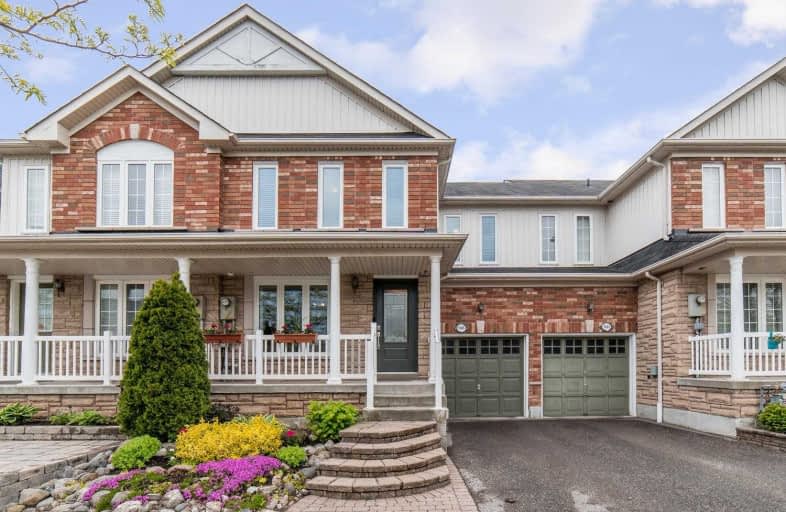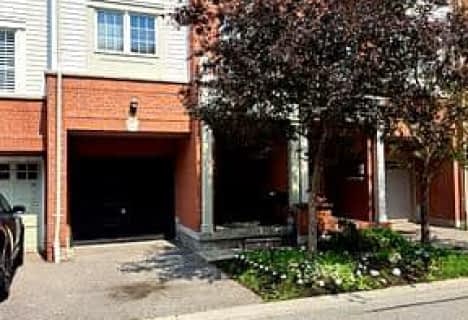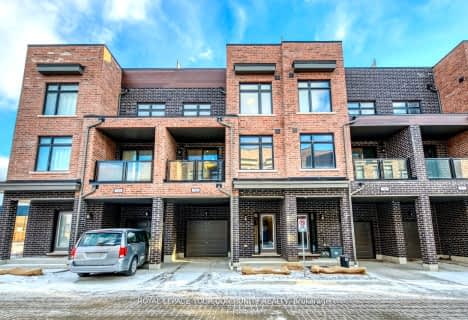
École élémentaire École intermédiaire Ronald-Marion
Elementary: PublicVaughan Willard Public School
Elementary: PublicGlengrove Public School
Elementary: PublicBayview Heights Public School
Elementary: PublicMaple Ridge Public School
Elementary: PublicValley Farm Public School
Elementary: PublicÉcole secondaire Ronald-Marion
Secondary: PublicArchbishop Denis O'Connor Catholic High School
Secondary: CatholicPine Ridge Secondary School
Secondary: PublicDunbarton High School
Secondary: PublicSt Mary Catholic Secondary School
Secondary: CatholicPickering High School
Secondary: Public- 2 bath
- 3 bed
- 1100 sqft
40-1850 Kingston Road, Pickering, Ontario • L1V 0A2 • Village East
- 3 bath
- 3 bed
- 1100 sqft
703-1865 Pickering Parkway, Pickering, Ontario • L1V 0H2 • Town Centre









