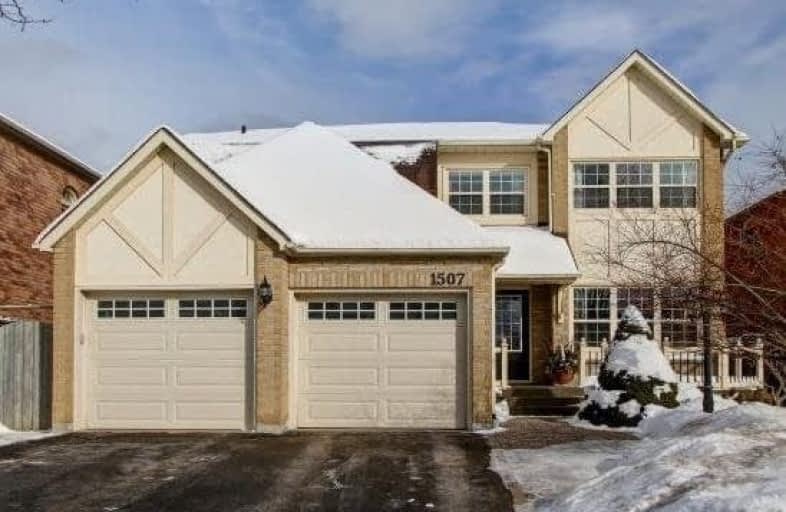Sold on Feb 24, 2018
Note: Property is not currently for sale or for rent.

-
Type: Detached
-
Style: 2-Storey
-
Size: 3000 sqft
-
Lot Size: 46.4 x 121.2 Feet
-
Age: 16-30 years
-
Taxes: $6,680 per year
-
Days on Site: 10 Days
-
Added: Sep 07, 2019 (1 week on market)
-
Updated:
-
Last Checked: 3 months ago
-
MLS®#: E4042560
-
Listed By: Re/max hallmark first group realty ltd., brokerage
Dare To Compare This Amberlea Beauty! Gorgeous Renovations Top To Bottom Rarely Offered 5 Generous Bedrooms & 4 Baths~finished Bsmt ~3 Finished Storage Areas. Stunning In Ground Pool W Extensive & Mature Landscaping. Custom Monarch Kitchen 10 Ft Breakfast Island. Main Floor Office & Family Room, Trendy & Modern Decor. Top Notch Schools See Attached List Of Upgrades This Home Has Been Meticulously Maintained & Cared For!
Extras
Ss Appl (5) Electrolux, Washer/Dryer, Sprinkler System, In-Ground Pool, Heater/Equip, Cabana. Blinds& Rods New Light Fixtures, 2 Gdo W Remotes Bsmt Surround Sound Cv, Furnace, Ca, See Attached Detailed List Of Incl/Excl Items & Upgrades
Property Details
Facts for 1507 Saugeen Drive, Pickering
Status
Days on Market: 10
Last Status: Sold
Sold Date: Feb 24, 2018
Closed Date: May 03, 2018
Expiry Date: Jul 13, 2018
Sold Price: $1,171,750
Unavailable Date: Feb 24, 2018
Input Date: Feb 14, 2018
Prior LSC: Listing with no contract changes
Property
Status: Sale
Property Type: Detached
Style: 2-Storey
Size (sq ft): 3000
Age: 16-30
Area: Pickering
Community: Amberlea
Availability Date: April 2018
Inside
Bedrooms: 5
Bedrooms Plus: 1
Bathrooms: 4
Kitchens: 1
Rooms: 10
Den/Family Room: Yes
Air Conditioning: Central Air
Fireplace: Yes
Laundry Level: Upper
Central Vacuum: Y
Washrooms: 4
Building
Basement: Finished
Heat Type: Forced Air
Heat Source: Gas
Exterior: Brick
Exterior: Wood
UFFI: No
Water Supply: Municipal
Special Designation: Unknown
Other Structures: Garden Shed
Parking
Driveway: Private
Garage Spaces: 2
Garage Type: Detached
Covered Parking Spaces: 4
Total Parking Spaces: 6
Fees
Tax Year: 2017
Tax Legal Description: Pcl 37-1, Sec 40M1472; Lt 37, Pl 40M1472
Taxes: $6,680
Highlights
Feature: Fenced Yard
Feature: Library
Feature: Park
Feature: Public Transit
Feature: School
Land
Cross Street: Whites Road & Highvi
Municipality District: Pickering
Fronting On: East
Pool: Inground
Sewer: Sewers
Lot Depth: 121.2 Feet
Lot Frontage: 46.4 Feet
Additional Media
- Virtual Tour: http://www.myhometour.ca/1507saugeen/mht.html
Rooms
Room details for 1507 Saugeen Drive, Pickering
| Type | Dimensions | Description |
|---|---|---|
| Kitchen Main | 3.41 x 6.92 | Ceramic Floor, B/I Appliances, Custom Counter |
| Living Main | 3.35 x 6.00 | Hardwood Floor, Crown Moulding, Bay Window |
| Dining Main | 3.35 x 3.93 | Hardwood Floor, Crown Moulding, Combined W/Living |
| Office Main | 3.47 x 3.41 | Hardwood Floor, Window |
| Family Main | 3.47 x 5.21 | Hardwood Floor, Fireplace, Pot Lights |
| Master 2nd | 3.44 x 8.91 | Broadloom, Combined W/Sitting, 5 Pc Ensuite |
| 2nd Br 2nd | 3.41 x 3.44 | Broadloom, Double Closet, Closet Organizers |
| 3rd Br 2nd | 3.41 x 5.15 | Broadloom, Closet, Closet Organizers |
| 4th Br 2nd | 3.44 x 5.76 | Broadloom, Double Closet, Closet Organizers |
| 5th Br 2nd | 3.41 x 4.32 | Broadloom, Double Closet, Closet Organizers |
| Rec Bsmt | - | Laminate, L-Shaped Room, Bar Sink |
| Br Bsmt | 4.14 x 3.11 | Laminate, 2 Pc Bath |
| XXXXXXXX | XXX XX, XXXX |
XXXX XXX XXXX |
$X,XXX,XXX |
| XXX XX, XXXX |
XXXXXX XXX XXXX |
$X,XXX,XXX |
| XXXXXXXX XXXX | XXX XX, XXXX | $1,171,750 XXX XXXX |
| XXXXXXXX XXXXXX | XXX XX, XXXX | $1,190,000 XXX XXXX |

St Monica Catholic School
Elementary: CatholicWestcreek Public School
Elementary: PublicAltona Forest Public School
Elementary: PublicGandatsetiagon Public School
Elementary: PublicHighbush Public School
Elementary: PublicSt Elizabeth Seton Catholic School
Elementary: CatholicÉcole secondaire Ronald-Marion
Secondary: PublicSir Oliver Mowat Collegiate Institute
Secondary: PublicPine Ridge Secondary School
Secondary: PublicDunbarton High School
Secondary: PublicSt Mary Catholic Secondary School
Secondary: CatholicPickering High School
Secondary: Public- 3 bath
- 5 bed
2476 Linwood Street, Pickering, Ontario • L1X 2N8 • Liverpool



