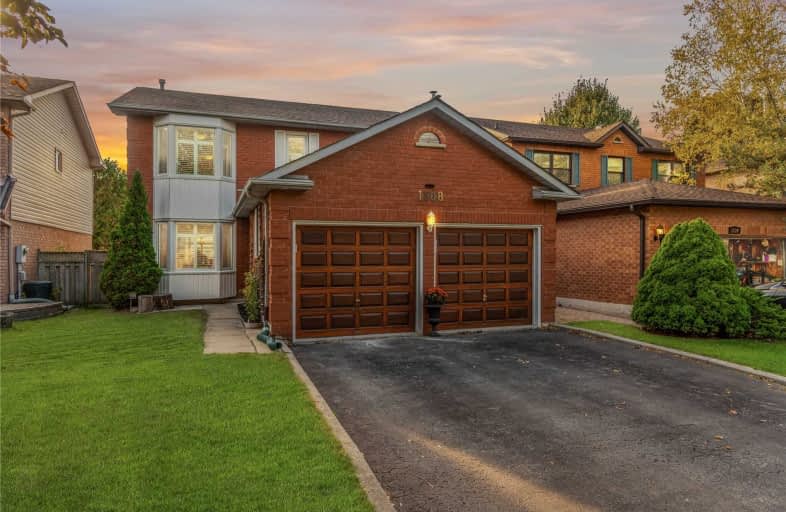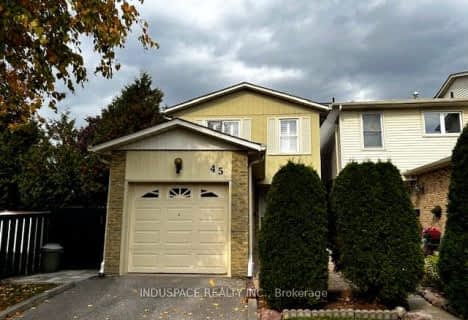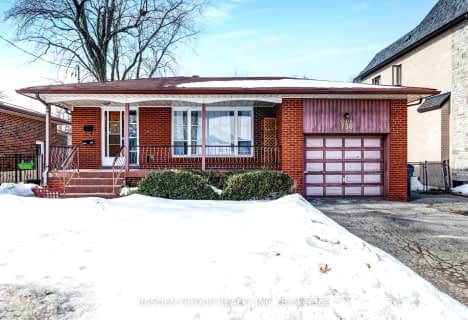
St Monica Catholic School
Elementary: Catholic
0.38 km
Elizabeth B Phin Public School
Elementary: Public
0.68 km
Westcreek Public School
Elementary: Public
0.50 km
Altona Forest Public School
Elementary: Public
1.29 km
Highbush Public School
Elementary: Public
1.60 km
St Elizabeth Seton Catholic School
Elementary: Catholic
1.24 km
West Hill Collegiate Institute
Secondary: Public
6.19 km
Sir Oliver Mowat Collegiate Institute
Secondary: Public
4.40 km
Pine Ridge Secondary School
Secondary: Public
5.17 km
St John Paul II Catholic Secondary School
Secondary: Catholic
5.57 km
Dunbarton High School
Secondary: Public
1.90 km
St Mary Catholic Secondary School
Secondary: Catholic
2.34 km












