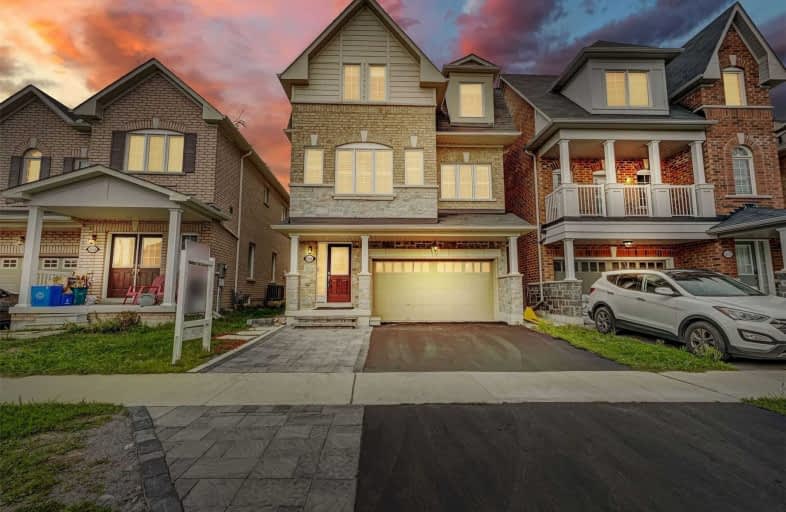
École élémentaire École intermédiaire Ronald-Marion
Elementary: Public
2.23 km
École élémentaire Ronald-Marion
Elementary: Public
2.23 km
Maple Ridge Public School
Elementary: Public
3.26 km
Eagle Ridge Public School
Elementary: Public
2.75 km
St Wilfrid Catholic School
Elementary: Catholic
1.64 km
Valley Farm Public School
Elementary: Public
2.14 km
École secondaire Ronald-Marion
Secondary: Public
2.22 km
Notre Dame Catholic Secondary School
Secondary: Catholic
5.43 km
Pine Ridge Secondary School
Secondary: Public
2.79 km
Dunbarton High School
Secondary: Public
6.47 km
St Mary Catholic Secondary School
Secondary: Catholic
5.17 km
Pickering High School
Secondary: Public
3.70 km





