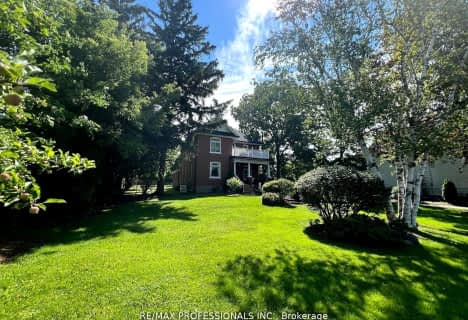Removed on Apr 03, 2019
Note: Property is not currently for sale or for rent.

-
Type: Detached
-
Style: 2-Storey
-
Size: 2500 sqft
-
Lot Size: 131.23 x 445.9 Feet
-
Age: 16-30 years
-
Taxes: $11,178 per year
-
Days on Site: 63 Days
-
Added: Jan 29, 2019 (2 months on market)
-
Updated:
-
Last Checked: 3 months ago
-
MLS®#: E4347331
-
Listed By: Sutton group-heritage realty inc., brokerage
Warm & Elegant Describes This Custom Built Country Home In Claremont! Pride Of Ownership From The Beautifully Landscaped Property To The Gracefully Appointed Interior. This Home Has Many Features Which Are Listed On The Attached Feature Sheet. The Home Backs Onto A Green Space That Will Never Be Developed. There Is A Fully Insulated Attached 3 Car Garage & Workshop Plus A Detached Oversized Single Car Garage For All Your Toys! "Truly A Dream Home"
Extras
Hardwood Flrs, French Doors, All Electric Light Fixtures, All Stainless Steel Appliances, Jen Air Grill, Washer & Dryer, Gas Fireplace, Garage Dr Openers, Alarm System, Central Vac, Pool & Equip, Water Softener, Underground Sprinkler System
Property Details
Facts for 1526 Kodiak Street, Pickering
Status
Days on Market: 63
Last Status: Terminated
Sold Date: Jan 01, 0001
Closed Date: Jan 01, 0001
Expiry Date: Apr 30, 2019
Unavailable Date: Apr 03, 2019
Input Date: Jan 29, 2019
Property
Status: Sale
Property Type: Detached
Style: 2-Storey
Size (sq ft): 2500
Age: 16-30
Area: Pickering
Community: Rural Pickering
Availability Date: 30 Days/Tba
Inside
Bedrooms: 4
Bedrooms Plus: 2
Bathrooms: 5
Kitchens: 1
Rooms: 9
Den/Family Room: Yes
Air Conditioning: Central Air
Fireplace: Yes
Laundry Level: Main
Central Vacuum: Y
Washrooms: 5
Building
Basement: Fin W/O
Heat Type: Forced Air
Heat Source: Gas
Exterior: Brick
Exterior: Stone
Elevator: N
UFFI: No
Energy Certificate: N
Green Verification Status: N
Water Supply: Well
Physically Handicapped-Equipped: N
Special Designation: Unknown
Retirement: N
Parking
Driveway: Private
Garage Spaces: 3
Garage Type: Attached
Covered Parking Spaces: 12
Fees
Tax Year: 2018
Tax Legal Description: Con 8 Pt Lot 20Rp40R20821
Taxes: $11,178
Highlights
Feature: Library
Feature: Public Transit
Feature: Rec Centre
Feature: School
Land
Cross Street: Old Brock Rd/Acorn L
Municipality District: Pickering
Fronting On: South
Parcel Number: 2423191
Pool: Inground
Sewer: Septic
Lot Depth: 445.9 Feet
Lot Frontage: 131.23 Feet
Lot Irregularities: West 400.40 Rear 114.
Acres: .50-1.99
Zoning: Residential
Additional Media
- Virtual Tour: https://www.propertyvision.ca/1526kodiakstreet/mls
Rooms
Room details for 1526 Kodiak Street, Pickering
| Type | Dimensions | Description |
|---|---|---|
| Kitchen Main | 3.95 x 7.10 | B/I Appliances, Pantry, Breakfast Area |
| Family Main | 3.93 x 5.75 | 2 Way Fireplace, Hardwood Floor, Open Concept |
| Dining Main | 3.01 x 4.13 | Hardwood Floor, French Doors |
| Office Main | 3.01 x 4.38 | Hardwood Floor, French Doors |
| Laundry Main | 2.26 x 3.32 | W/O To Garage, Closet |
| Master 2nd | 3.65 x 7.10 | 4 Pc Ensuite, W/I Closet, O/Looks Backyard |
| 2nd Br 2nd | 3.04 x 3.73 | 4 Pc Ensuite, Double Closet, Picture Window |
| 3rd Br 2nd | 3.49 x 3.96 | Double Closet, Picture Window |
| 4th Br 2nd | 3.49 x 3.96 | Double Closet, O/Looks Backyard |
| Rec Bsmt | 3.33 x 7.10 | Window Flr To Ceil, W/O To Yard, O/Looks Pool |
| 5th Br Bsmt | 2.95 x 3.63 | Above Grade Window, Double Closet, Broadloom |
| Br Bsmt | 3.17 x 3.83 | Above Grade Window, Double Closet, Broadloom |
| XXXXXXXX | XXX XX, XXXX |
XXXX XXX XXXX |
$X,XXX,XXX |
| XXX XX, XXXX |
XXXXXX XXX XXXX |
$X,XXX,XXX | |
| XXXXXXXX | XXX XX, XXXX |
XXXXXXXX XXX XXXX |
|
| XXX XX, XXXX |
XXXXXX XXX XXXX |
$X,XXX,XXX | |
| XXXXXXXX | XXX XX, XXXX |
XXXXXXX XXX XXXX |
|
| XXX XX, XXXX |
XXXXXX XXX XXXX |
$X,XXX,XXX |
| XXXXXXXX XXXX | XXX XX, XXXX | $1,370,000 XXX XXXX |
| XXXXXXXX XXXXXX | XXX XX, XXXX | $1,429,888 XXX XXXX |
| XXXXXXXX XXXXXXXX | XXX XX, XXXX | XXX XXXX |
| XXXXXXXX XXXXXX | XXX XX, XXXX | $1,450,000 XXX XXXX |
| XXXXXXXX XXXXXXX | XXX XX, XXXX | XXX XXXX |
| XXXXXXXX XXXXXX | XXX XX, XXXX | $1,549,000 XXX XXXX |

Barbara Reid Elementary Public School
Elementary: PublicClaremont Public School
Elementary: PublicGoodwood Public School
Elementary: PublicValley View Public School
Elementary: PublicSummitview Public School
Elementary: PublicWendat Village Public School
Elementary: PublicÉSC Pape-François
Secondary: CatholicBill Hogarth Secondary School
Secondary: PublicÉcole secondaire Ronald-Marion
Secondary: PublicStouffville District Secondary School
Secondary: PublicPine Ridge Secondary School
Secondary: PublicSt Mary Catholic Secondary School
Secondary: Catholic- 2 bath
- 4 bed
- 2000 sqft
5057 Old Brock Road, Pickering, Ontario • L1Y 1B3 • Rural Pickering
- 5 bath
- 4 bed
- 3000 sqft
1648 Acorn Lane, Pickering, Ontario • L1Y 1A7 • Rural Pickering


