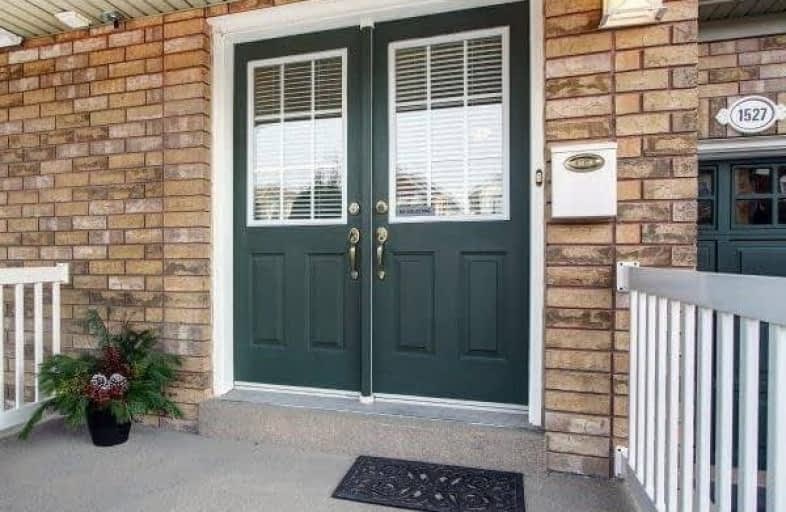Sold on Jan 10, 2018
Note: Property is not currently for sale or for rent.

-
Type: Att/Row/Twnhouse
-
Style: 2-Storey
-
Size: 1500 sqft
-
Lot Size: 19.69 x 109.91 Feet
-
Age: 6-15 years
-
Taxes: $3,787 per year
-
Days on Site: 50 Days
-
Added: Sep 07, 2019 (1 month on market)
-
Updated:
-
Last Checked: 3 months ago
-
MLS®#: E3989926
-
Listed By: Royal lepage connect realty, brokerage
Location! Location! Location! Light-Filled Couglan-Built Freehold Townhouse. Fully Landscaped - No Grass To Cut! Open Concept Main Floor Features Custom Hardwood Floors, Crown Moulding, Formal/Dining Rm With Coffered Ceiling, Great Rm With Corner Gas Fireplace, Large Kitchen With Breakfast Bar And Walkout To Deck. Stunning Wood Staircase And Upper Hallway Lead To Three Large Bedrooms And 4-Pc Bath. Master Includes W/I Closet And 3-Pc Ensuite.
Extras
Fridge, Stove, B/I Dishwasher, Washer, Dryer, Central Vac, Cac, All Blinds & Elfs, Gdo, Hwt (Enbridge $27.60+Hst). Garage Entrance To House. Fresh Paint Throughout. Walk To Ptc, Rec Ctr, Library, Parks, Go/Bus, Medical. Close To 401, 407.
Property Details
Facts for 1527 Avonmore Square, Pickering
Status
Days on Market: 50
Last Status: Sold
Sold Date: Jan 10, 2018
Closed Date: Jan 31, 2018
Expiry Date: May 20, 2018
Sold Price: $580,000
Unavailable Date: Jan 10, 2018
Input Date: Nov 21, 2017
Property
Status: Sale
Property Type: Att/Row/Twnhouse
Style: 2-Storey
Size (sq ft): 1500
Age: 6-15
Area: Pickering
Community: Town Centre
Availability Date: Tba
Inside
Bedrooms: 3
Bathrooms: 3
Kitchens: 1
Rooms: 7
Den/Family Room: No
Air Conditioning: Central Air
Fireplace: Yes
Laundry Level: Lower
Central Vacuum: Y
Washrooms: 3
Building
Basement: Full
Heat Type: Forced Air
Heat Source: Gas
Exterior: Alum Siding
Exterior: Brick
Water Supply: Municipal
Special Designation: Unknown
Parking
Driveway: Private
Garage Spaces: 1
Garage Type: Built-In
Covered Parking Spaces: 1
Total Parking Spaces: 2
Fees
Tax Year: 2017
Tax Legal Description: Part Block 29,**See Remaining On Att. Schedule B
Taxes: $3,787
Highlights
Feature: Fenced Yard
Feature: Library
Feature: Park
Feature: Public Transit
Feature: Rec Centre
Feature: School Bus Route
Land
Cross Street: Kingston Rd / Valley
Municipality District: Pickering
Fronting On: South
Pool: None
Sewer: Sewers
Lot Depth: 109.91 Feet
Lot Frontage: 19.69 Feet
Additional Media
- Virtual Tour: http://app.jumptools.com/studioSlideshow.do?p=1&collateralId=59549
Rooms
Room details for 1527 Avonmore Square, Pickering
| Type | Dimensions | Description |
|---|---|---|
| Kitchen Main | - | Open Concept, Breakfast Bar, W/O To Deck |
| Great Rm Main | - | Gas Fireplace, Hardwood Floor, O/Looks Backyard |
| Dining Main | - | Coffered Ceiling, Hardwood Floor, O/Looks Living |
| Foyer Main | - | W/O To Porch, 2 Pc Ensuite, W/O To Garage |
| Master 2nd | - | W/I Closet, Broadloom, 3 Pc Bath |
| 2nd Br 2nd | - | Double Closet, Broadloom, Casement Windows |
| 3rd Br 2nd | - | Double Closet, Broadloom, Casement Windows |
| XXXXXXXX | XXX XX, XXXX |
XXXX XXX XXXX |
$XXX,XXX |
| XXX XX, XXXX |
XXXXXX XXX XXXX |
$XXX,XXX |
| XXXXXXXX XXXX | XXX XX, XXXX | $580,000 XXX XXXX |
| XXXXXXXX XXXXXX | XXX XX, XXXX | $568,000 XXX XXXX |

École élémentaire École intermédiaire Ronald-Marion
Elementary: PublicGlengrove Public School
Elementary: PublicÉcole élémentaire Ronald-Marion
Elementary: PublicBayview Heights Public School
Elementary: PublicMaple Ridge Public School
Elementary: PublicValley Farm Public School
Elementary: PublicÉcole secondaire Ronald-Marion
Secondary: PublicArchbishop Denis O'Connor Catholic High School
Secondary: CatholicPine Ridge Secondary School
Secondary: PublicDunbarton High School
Secondary: PublicSt Mary Catholic Secondary School
Secondary: CatholicPickering High School
Secondary: Public

