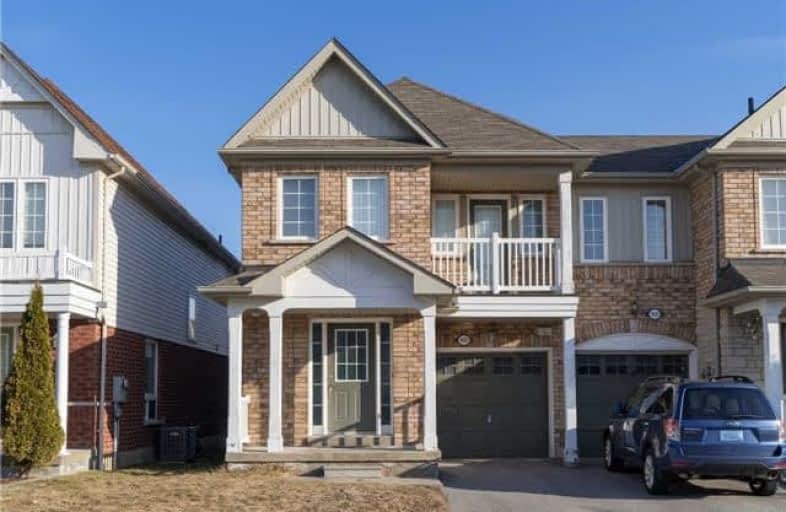
Video Tour

École élémentaire École intermédiaire Ronald-Marion
Elementary: Public
2.14 km
Glengrove Public School
Elementary: Public
0.58 km
École élémentaire Ronald-Marion
Elementary: Public
2.21 km
Bayview Heights Public School
Elementary: Public
1.51 km
Maple Ridge Public School
Elementary: Public
1.65 km
Valley Farm Public School
Elementary: Public
2.04 km
École secondaire Ronald-Marion
Secondary: Public
2.21 km
Archbishop Denis O'Connor Catholic High School
Secondary: Catholic
5.19 km
Pine Ridge Secondary School
Secondary: Public
1.79 km
Dunbarton High School
Secondary: Public
3.77 km
St Mary Catholic Secondary School
Secondary: Catholic
3.51 km
Pickering High School
Secondary: Public
2.61 km




