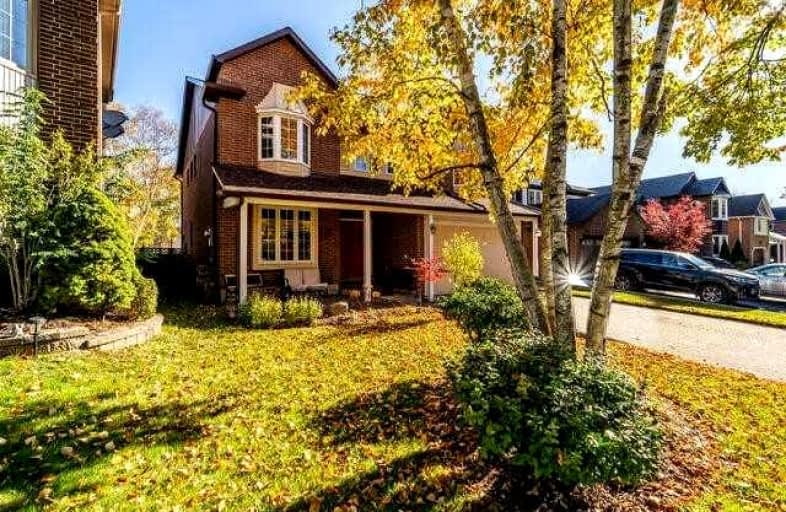
Vaughan Willard Public School
Elementary: Public
0.90 km
Gandatsetiagon Public School
Elementary: Public
0.72 km
Maple Ridge Public School
Elementary: Public
1.32 km
Highbush Public School
Elementary: Public
1.86 km
St Isaac Jogues Catholic School
Elementary: Catholic
0.96 km
William Dunbar Public School
Elementary: Public
0.58 km
École secondaire Ronald-Marion
Secondary: Public
3.44 km
Sir Oliver Mowat Collegiate Institute
Secondary: Public
7.23 km
Pine Ridge Secondary School
Secondary: Public
1.74 km
Dunbarton High School
Secondary: Public
2.21 km
St Mary Catholic Secondary School
Secondary: Catholic
1.12 km
Pickering High School
Secondary: Public
4.73 km



