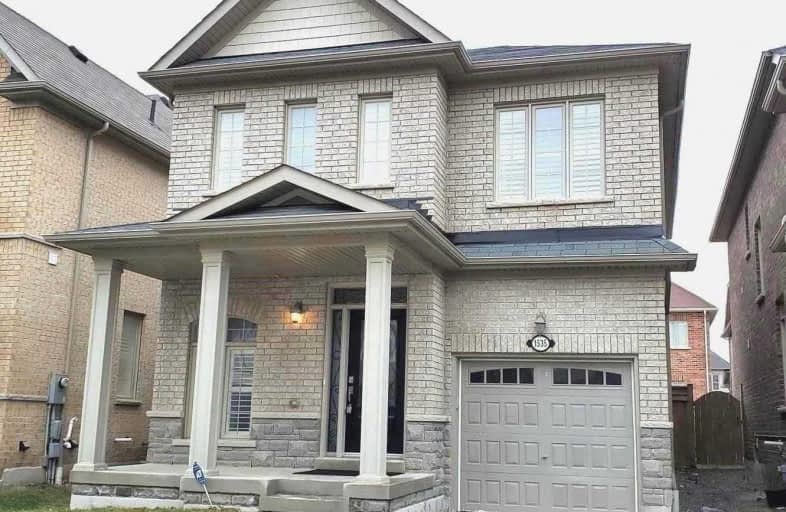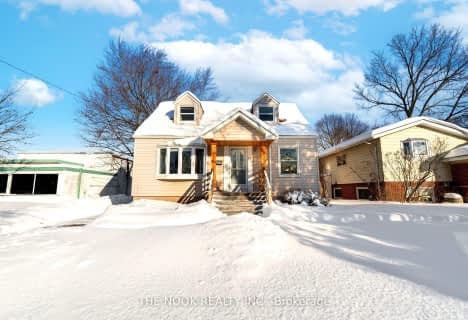Sold on Jan 20, 2020
Note: Property is not currently for sale or for rent.

-
Type: Detached
-
Style: 2-Storey
-
Lot Size: 30.02 x 89.92 Feet
-
Age: No Data
-
Taxes: $5,294 per year
-
Days on Site: 5 Days
-
Added: Jan 15, 2020 (5 days on market)
-
Updated:
-
Last Checked: 3 months ago
-
MLS®#: E4668093
-
Listed By: Re/max hallmark first group realty ltd., brokerage
Stunning 2 Storey Detached Home In Duffin Heights! Open Concept Layout W/ Large Windows, California Shutters, 9' Ceilings, Gas Fireplace In Spacious Liv/Din Combined W/ Modern Kitchen & W/O To Yard. Huge Master Retreat W/ 4Pc Ensuite & W/I Closet. Main Flr Newer Hardwood. Finished Bsmnt For Entertainment. Newer Ac. House Is Only 7 Yrs Old But Like New. Future Public School, Park And Retail Center Coming Soon Near The House.
Extras
Steps To Conservation Area, Place Of Worship. Close To 407, Hwy 7 And Schools. Stainless Steel Fridge, Brand New Stove, Dishwasher. Washer And Dryer. California Shutters. Exclude: Draperies, Fridge In Bsmnt. Hot Water Tank Rental
Property Details
Facts for 1535 Winville Road, Pickering
Status
Days on Market: 5
Last Status: Sold
Sold Date: Jan 20, 2020
Closed Date: Mar 27, 2020
Expiry Date: May 31, 2020
Sold Price: $750,000
Unavailable Date: Jan 20, 2020
Input Date: Jan 15, 2020
Prior LSC: Listing with no contract changes
Property
Status: Sale
Property Type: Detached
Style: 2-Storey
Area: Pickering
Community: Duffin Heights
Availability Date: 30/Tba
Inside
Bedrooms: 3
Bathrooms: 3
Kitchens: 1
Rooms: 6
Den/Family Room: No
Air Conditioning: Central Air
Fireplace: Yes
Washrooms: 3
Building
Basement: Finished
Heat Type: Forced Air
Heat Source: Gas
Exterior: Brick
Water Supply: Municipal
Special Designation: Unknown
Other Structures: Garden Shed
Parking
Driveway: Private
Garage Spaces: 1
Garage Type: Attached
Covered Parking Spaces: 1
Total Parking Spaces: 2
Fees
Tax Year: 2019
Tax Legal Description: Lot 29, Plan 40M2461 Subject To An Easement For *
Taxes: $5,294
Highlights
Feature: Fenced Yard
Feature: Park
Feature: Place Of Worship
Feature: Public Transit
Feature: School
Feature: School Bus Route
Land
Cross Street: Brock Rd & Taunton
Municipality District: Pickering
Fronting On: North
Pool: None
Sewer: Sewers
Lot Depth: 89.92 Feet
Lot Frontage: 30.02 Feet
Rooms
Room details for 1535 Winville Road, Pickering
| Type | Dimensions | Description |
|---|---|---|
| Living Main | 3.78 x 6.47 | Gas Fireplace, Hardwood Floor, California Shutters |
| Dining Main | 3.78 x 6.47 | Combined W/Living, Hardwood Floor, California Shutters |
| Kitchen Main | 2.32 x 2.71 | B/I Appliances, Breakfast Bar, O/Looks Backyard |
| Breakfast Main | 2.11 x 3.64 | W/O To Yard, Open Concept, California Shutters |
| Master 2nd | 3.79 x 5.78 | W/I Closet, 4 Pc Ensuite, Separate Shower |
| 2nd Br 2nd | 3.03 x 4.13 | Closet, Broadloom, California Shutters |
| 3rd Br 2nd | 2.91 x 3.28 | Closet, Broadloom, California Shutters |
| Rec Bsmt | - | B/I Bar, Pot Lights, Laminate |
| XXXXXXXX | XXX XX, XXXX |
XXXX XXX XXXX |
$XXX,XXX |
| XXX XX, XXXX |
XXXXXX XXX XXXX |
$XXX,XXX | |
| XXXXXXXX | XXX XX, XXXX |
XXXXXX XXX XXXX |
$X,XXX |
| XXX XX, XXXX |
XXXXXX XXX XXXX |
$X,XXX | |
| XXXXXXXX | XXX XX, XXXX |
XXXXXX XXX XXXX |
$X,XXX |
| XXX XX, XXXX |
XXXXXX XXX XXXX |
$X,XXX | |
| XXXXXXXX | XXX XX, XXXX |
XXXX XXX XXXX |
$XXX,XXX |
| XXX XX, XXXX |
XXXXXX XXX XXXX |
$XXX,XXX |
| XXXXXXXX XXXX | XXX XX, XXXX | $750,000 XXX XXXX |
| XXXXXXXX XXXXXX | XXX XX, XXXX | $700,000 XXX XXXX |
| XXXXXXXX XXXXXX | XXX XX, XXXX | $2,300 XXX XXXX |
| XXXXXXXX XXXXXX | XXX XX, XXXX | $2,300 XXX XXXX |
| XXXXXXXX XXXXXX | XXX XX, XXXX | $2,200 XXX XXXX |
| XXXXXXXX XXXXXX | XXX XX, XXXX | $2,200 XXX XXXX |
| XXXXXXXX XXXX | XXX XX, XXXX | $545,000 XXX XXXX |
| XXXXXXXX XXXXXX | XXX XX, XXXX | $550,000 XXX XXXX |

École élémentaire École intermédiaire Ronald-Marion
Elementary: PublicÉcole élémentaire Ronald-Marion
Elementary: PublicMaple Ridge Public School
Elementary: PublicEagle Ridge Public School
Elementary: PublicSt Wilfrid Catholic School
Elementary: CatholicValley Farm Public School
Elementary: PublicÉcole secondaire Ronald-Marion
Secondary: PublicNotre Dame Catholic Secondary School
Secondary: CatholicPine Ridge Secondary School
Secondary: PublicDunbarton High School
Secondary: PublicSt Mary Catholic Secondary School
Secondary: CatholicPickering High School
Secondary: Public- 2 bath
- 3 bed
18 Sherwood Road West, Ajax, Ontario • L1T 2Y2 • Central West
- 4 bath
- 4 bed
- 1500 sqft
22 Edgley Court, Ajax, Ontario • L1T 0B9 • Central West




