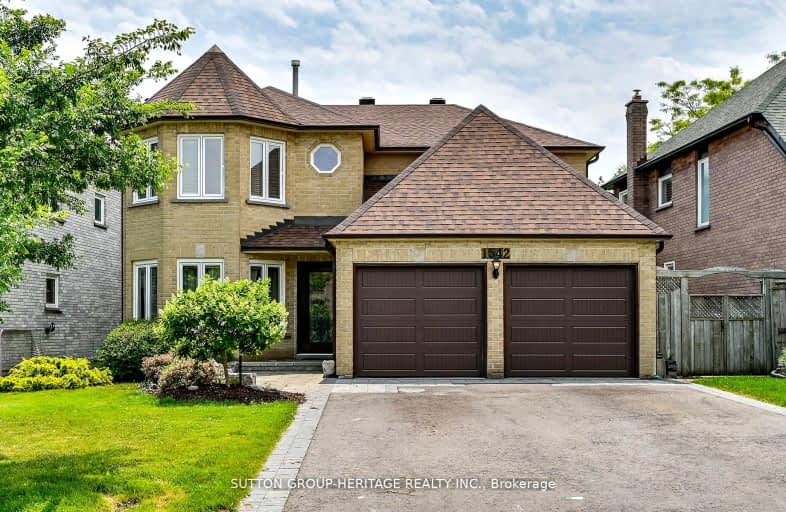Somewhat Walkable
- Some errands can be accomplished on foot.
51
/100
Some Transit
- Most errands require a car.
25
/100
Somewhat Bikeable
- Most errands require a car.
33
/100

St Monica Catholic School
Elementary: Catholic
1.94 km
Westcreek Public School
Elementary: Public
1.56 km
Altona Forest Public School
Elementary: Public
0.66 km
Gandatsetiagon Public School
Elementary: Public
0.93 km
Highbush Public School
Elementary: Public
0.76 km
St Elizabeth Seton Catholic School
Elementary: Catholic
0.77 km
École secondaire Ronald-Marion
Secondary: Public
5.05 km
Sir Oliver Mowat Collegiate Institute
Secondary: Public
6.12 km
Pine Ridge Secondary School
Secondary: Public
3.34 km
Dunbarton High School
Secondary: Public
1.64 km
St Mary Catholic Secondary School
Secondary: Catholic
0.54 km
Pickering High School
Secondary: Public
6.37 km
-
Adam's Park
2 Rozell Rd, Toronto ON 4.85km -
Kinsmen Park
Sandy Beach Rd, Pickering ON 5.13km -
Milliken Park
5555 Steeles Ave E (btwn McCowan & Middlefield Rd.), Scarborough ON M9L 1S7 11.32km
-
TD Bank Financial Group
15 Westney Rd N (Kingston Rd), Ajax ON L1T 1P4 7.81km -
CIBC
7021 Markham Rd (at Steeles Ave. E), Markham ON L3S 0C2 9.73km -
Scotiabank
4220 Sheppard Ave E (Midland Ave.), Scarborough ON M1S 1T5 13.01km



