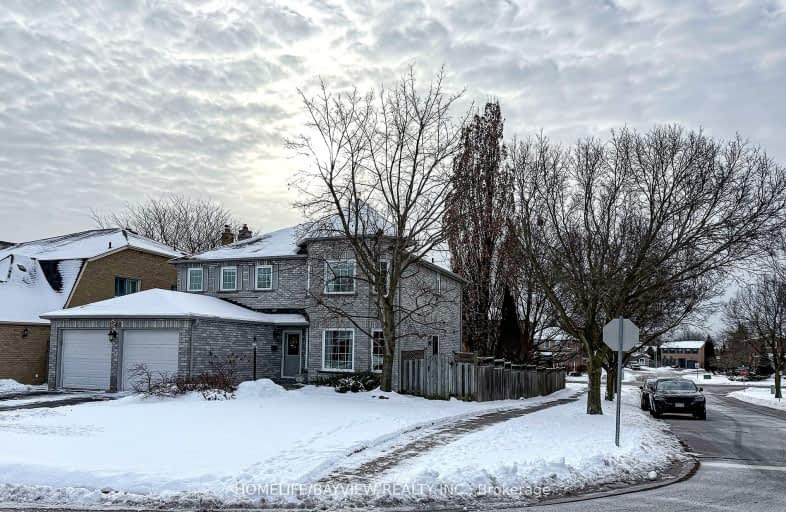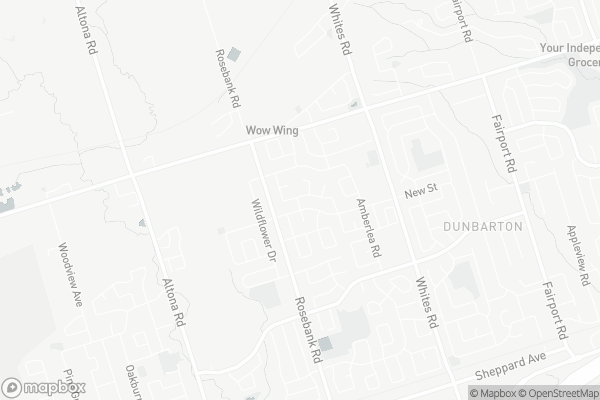
Car-Dependent
- Almost all errands require a car.
Some Transit
- Most errands require a car.
Somewhat Bikeable
- Most errands require a car.

St Monica Catholic School
Elementary: CatholicWestcreek Public School
Elementary: PublicAltona Forest Public School
Elementary: PublicGandatsetiagon Public School
Elementary: PublicHighbush Public School
Elementary: PublicSt Elizabeth Seton Catholic School
Elementary: CatholicÉcole secondaire Ronald-Marion
Secondary: PublicSir Oliver Mowat Collegiate Institute
Secondary: PublicPine Ridge Secondary School
Secondary: PublicDunbarton High School
Secondary: PublicSt Mary Catholic Secondary School
Secondary: CatholicPickering High School
Secondary: Public-
Tudor Arms Pub
1822 Whites Road, Pickering, ON L1V 4M1 0.88km -
Bollocks Pub & Kitchen
736 Kingston Road, Pickering, ON L1V 1A8 1.85km -
Chuck's Roadhouse Pickering
780 Kingston Road, Pickering, ON L1V 1A8 1.96km
-
Tim Hortons
742 Kingston Road, Pickering, ON L1V 1A8 1.91km -
D Spot Desserts
726 Kingston Road, Unit 5, Pickering, ON L1V 1A8 1.94km -
Tim Hortons Drive-Thru
674 Kingston Road, Pickering, ON L1V 1A6 2km
-
Rexall
1822 Whites Road, Pickering, ON L1V 3T4 0.87km -
Shoppers Drug Mart Steeple Hill
650 Kingston Road, Pickering, ON L1V 1A6 2.02km -
Mesa's Compounding Pharmacy
300 Kingston Road, Pickering, ON L1V 6Z9 2.75km
-
Fresh N Hot Pizza & Chicken
550 Finch Avenue, Suite 4A, Pickering, ON L1V 6T7 0.51km -
Zesty's Chicken & Pizza
550 Finch Avenue, Pickering, ON L1V 0B2 0.49km -
Wow Wing House
550 Finch Avenue, Pickering, ON L1V 0B2 0.49km
-
Pickering Town Centre
1355 Kingston Rd, Pickering, ON L1V 1B8 3.55km -
SmartCentres Pickering
1899 Brock Road, Pickering, ON L1V 4H7 4.8km -
SmartCentres - Scarborough East
799 Milner Avenue, Scarborough, ON M1B 3C3 6.98km
-
Metro
1822 Whites Road, Pickering, ON L1V 4M1 0.72km -
FreshCo
650 Kingston Road, Pickering, ON L1V 1A6 2km -
Allan's Your Independent Grocer
1900 Dixie Road, Pickering, ON L1V 6M4 2.21km
-
LCBO
705 Kingston Road, Unit 17, Whites Road Shopping Centre, Pickering, ON L1V 6K3 2.12km -
LCBO
1899 Brock Road, Unit K3, Pickering, ON L1V 4H7 4.8km -
LCBO
4525 Kingston Rd, Scarborough, ON M1E 2P1 8.27km
-
Shell
698 Kingston Road, Pickering, ON L1V 1A6 1.93km -
Pickering Toyota
557 Kingston Rd, Pickering, ON L1V 3N7 2.28km -
Pickering Volkswagen
503 Kingston Road, Pickering, ON L1V 3N7 2.36km
-
Cineplex Cinemas Pickering and VIP
1355 Kingston Rd, Pickering, ON L1V 1B8 3.59km -
Cineplex Odeon
785 Milner Avenue, Toronto, ON M1B 3C3 7.14km -
Cineplex Odeon Corporation
785 Milner Avenue, Scarborough, ON M1B 3C3 7.14km
-
Pickering Public Library
Petticoat Creek Branch, Kingston Road, Pickering, ON 2.39km -
Pickering Central Library
1 The Esplanade S, Pickering, ON L1V 6K7 3.75km -
Toronto Public Library - Highland Creek
3550 Ellesmere Road, Toronto, ON M1C 4Y6 6.04km
-
Rouge Valley Health System - Rouge Valley Centenary
2867 Ellesmere Road, Scarborough, ON M1E 4B9 8.39km -
Markham Stouffville Hospital
381 Church Street, Markham, ON L3P 7P3 9.91km -
PureFlow Healthcare
4-820 Kingston Road, Pickering, ON L1V 1A8 1.98km
-
Port Union Village Common Park
105 Bridgend St, Toronto ON M9C 2Y2 6.37km -
Port Union Waterfront Park
305 Port Union Rd (Lake Ontario), Scarborough ON 4.93km -
Boxgrove Community Park
14th Ave. & Boxgrove By-Pass, Markham ON 8.52km
-
TD Bank Financial Group
4515 Kingston Rd (at Morningside Ave.), Scarborough ON M1E 2P1 8.29km -
RBC Royal Bank
320 Harwood Ave S (Hardwood And Bayly), Ajax ON L1S 2J1 9km -
CIBC
7021 Markham Rd (at Steeles Ave. E), Markham ON L3S 0C2 9.69km
- 4 bath
- 4 bed
- 3000 sqft
1093 Rouge Valley Drive, Pickering, Ontario • L1V 5R7 • Rougemount













