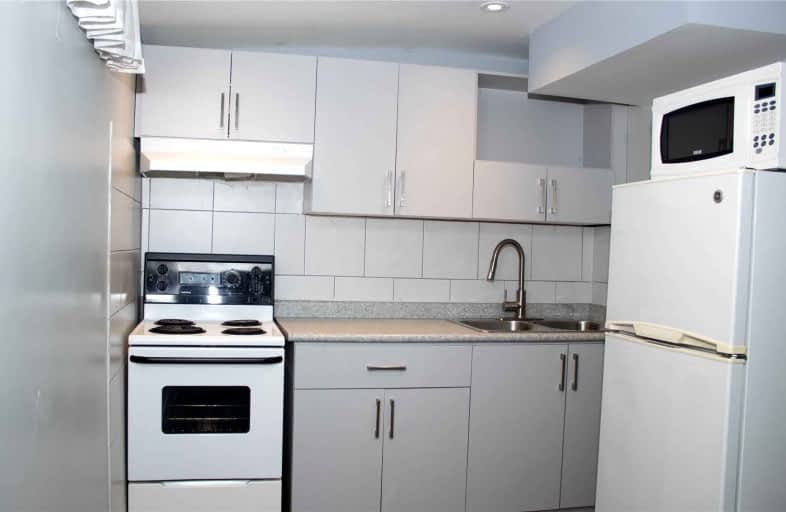Somewhat Walkable
- Some errands can be accomplished on foot.
Some Transit
- Most errands require a car.
Somewhat Bikeable
- Most errands require a car.

École élémentaire École intermédiaire Ronald-Marion
Elementary: PublicSt Francis de Sales Catholic School
Elementary: CatholicLincoln Avenue Public School
Elementary: PublicÉcole élémentaire Ronald-Marion
Elementary: PublicLincoln Alexander Public School
Elementary: PublicEagle Ridge Public School
Elementary: PublicÉcole secondaire Ronald-Marion
Secondary: PublicArchbishop Denis O'Connor Catholic High School
Secondary: CatholicNotre Dame Catholic Secondary School
Secondary: CatholicAjax High School
Secondary: PublicPine Ridge Secondary School
Secondary: PublicPickering High School
Secondary: Public-
Amberlea Park
ON 5.45km -
Adam's Park
2 Rozell Rd, Toronto ON 8.92km -
Rouge National Urban Park
Zoo Rd, Toronto ON M1B 5W8 9.07km
-
BMO Bank of Montreal
1360 Kingston Rd (Hwy 2 & Glenanna Road), Pickering ON L1V 3B4 2.12km -
BMO Bank of Montreal
180 Kingston Rd E, Ajax ON L1Z 0C7 4.27km -
Scotiabank
999 Harwood Ave N, Ajax ON L1Z 1Y7 4.91km
- 1 bath
- 3 bed
- 2000 sqft
Studi-1974 Valley Farm Road, Pickering, Ontario • L1V 1X8 • Liverpool













