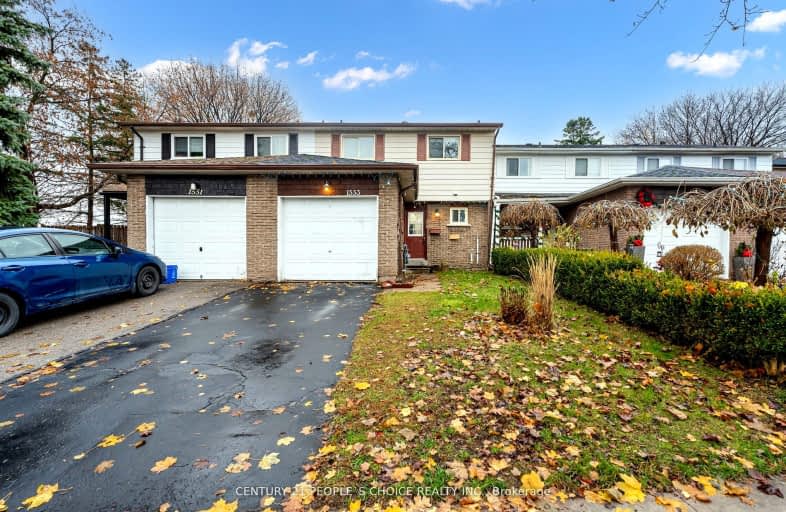Very Walkable
- Most errands can be accomplished on foot.
Good Transit
- Some errands can be accomplished by public transportation.
Somewhat Bikeable
- Most errands require a car.

École élémentaire École intermédiaire Ronald-Marion
Elementary: PublicGlengrove Public School
Elementary: PublicÉcole élémentaire Ronald-Marion
Elementary: PublicBayview Heights Public School
Elementary: PublicEagle Ridge Public School
Elementary: PublicValley Farm Public School
Elementary: PublicÉcole secondaire Ronald-Marion
Secondary: PublicArchbishop Denis O'Connor Catholic High School
Secondary: CatholicPine Ridge Secondary School
Secondary: PublicDunbarton High School
Secondary: PublicSt Mary Catholic Secondary School
Secondary: CatholicPickering High School
Secondary: Public-
Sabina's Casual Dining & Pub
1755 Pickering Parkway, Suite 20, Pickering, ON L1V 6K5 0.47km -
White Horse Farm Inn
Gill Lane, Rosedale Abbey, Pickering YO18 8SE 5508.2km -
Jack's
1355 Kingston Road, Unit #9001, Pickering, ON L1V 1B8 1.15km
-
Tim Hortons
1800 Brock Rd North, Pickering, ON L1V 4G2 0.15km -
Heaffles
1550 Kingston Road, Pickering, ON L1V 1X6 0.62km -
Tim Hortons
1725 Kingston Road, Pickering, ON L1V 4L9 0.61km
-
GoodLife Fitness
1755 Pickering Parkway, Unit 28, Pickering, ON L1V 6K5 0.71km -
P3 Yoga & Athletic Training Center
1050 Brock Rd, Ste 20-21, Pickering, ON L1W 3X4 1km -
Excel Fitness Club
1050 Brock Road, Unit 9, Pickering, ON L1W 3T7 1.03km
-
Shoppers Drug Mart
1355 Kingston Road, Pickering Town Center, Pickering, ON L1V 1B8 1.19km -
Blue Skies Pharmacy
1298 Kingston Road, Unit 2, Pickering, ON L1V 3M9 1.46km -
Loblaws
1792 Liverpool Road, Pickering, ON L1V 4G6 1.83km
-
Royal Paan
1899 Brock Road, Pickering, ON L1V 4H7 0.25km -
Kandahar Kabab
1899 Brock Rd, Pickering, ON L1V 4H7 0.49km -
Tahini’s
1899 Brock Road, Unit H4, Pickering, ON L1V 4H7 0.25km
-
SmartCentres Pickering
1899 Brock Road, Pickering, ON L1V 4H7 0.49km -
Pickering Town Centre
1355 Kingston Rd, Pickering, ON L1V 1B8 1.23km -
Dollarama
1899 Brock Road, Pickering, ON L1V 4H7 0.31km
-
Khawar Supermarket & Cafe
1980 Brock Road, Pickering, ON L1V 1Y3 0.63km -
Steve & Peggy's No Frills
1725 Kingston Road, Pickering, ON L1V 1B5 0.57km -
Healthy Planet Pickering
1725 Kingston Rd, Unit 14, Pickering, ON L1V 4L9 0.63km
-
LCBO
1899 Brock Road, Unit K3, Pickering, ON L1V 4H7 0.28km -
LCBO
705 Kingston Road, Unit 17, Whites Road Shopping Centre, Pickering, ON L1V 6K3 4.13km -
LCBO
40 Kingston Road E, Ajax, ON L1T 4W4 4.54km
-
Shell Canada
1670 Kingston Road, Pickering, ON L1V 5R1 0.4km -
Petro-Canada
1709 Kingston Road, Pickering, ON L1V 1C5 0.5km -
JC Lube Express
1010 Brock Road, Pickering, ON L1W 3E5 1.19km
-
Cineplex Cinemas Pickering and VIP
1355 Kingston Rd, Pickering, ON L1V 1B8 1.43km -
Cineplex Odeon
248 Kingston Road E, Ajax, ON L1S 1G1 5.65km -
Cineplex Odeon
785 Milner Avenue, Toronto, ON M1B 3C3 11.55km
-
Pickering Central Library
1 The Esplanade S, Pickering, ON L1V 6K7 1.01km -
Ajax Town Library
95 Magill Drive, Ajax, ON L1T 4M5 3.89km -
Ajax Public Library
55 Harwood Ave S, Ajax, ON L1S 2H8 4.4km
-
Lakeridge Health Ajax Pickering Hospital
580 Harwood Avenue S, Ajax, ON L1S 2J4 4.63km -
Babyview 3D Prenatal Imaging
1550 Kingston Road, Suite 211, Pickering, ON L1V 1C3 0.52km -
Walking Mobility Clinic
1084 Salk Road, Pickering, ON L1W 4B6 0.83km
-
Creekside Park
2545 William Jackson Dr (At Liatris Dr.), Pickering ON L1X 0C3 3.98km -
Rouge River
Kingston Rd, Scarborough ON 6.31km -
Adam's Park
2 Rozell Rd, Toronto ON 8.09km
-
TD Bank Financial Group
15 Westney Rd N (Kingston Rd), Ajax ON L1T 1P4 3.34km -
TD Bank Financial Group
404 Dundas St W, Whitby ON L1N 2M7 11km -
RBC Royal Bank
865 Milner Ave (Morningside), Scarborough ON M1B 5N6 11.02km

