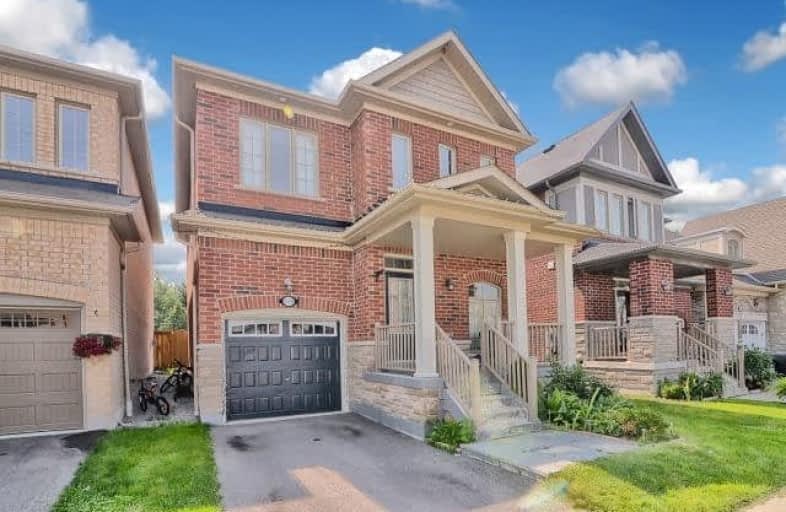
École élémentaire École intermédiaire Ronald-Marion
Elementary: Public
2.13 km
École élémentaire Ronald-Marion
Elementary: Public
2.12 km
Maple Ridge Public School
Elementary: Public
3.22 km
Eagle Ridge Public School
Elementary: Public
2.62 km
St Wilfrid Catholic School
Elementary: Catholic
1.52 km
Valley Farm Public School
Elementary: Public
2.06 km
École secondaire Ronald-Marion
Secondary: Public
2.11 km
Notre Dame Catholic Secondary School
Secondary: Catholic
5.33 km
Pine Ridge Secondary School
Secondary: Public
2.74 km
Dunbarton High School
Secondary: Public
6.45 km
St Mary Catholic Secondary School
Secondary: Catholic
5.18 km
Pickering High School
Secondary: Public
3.58 km



