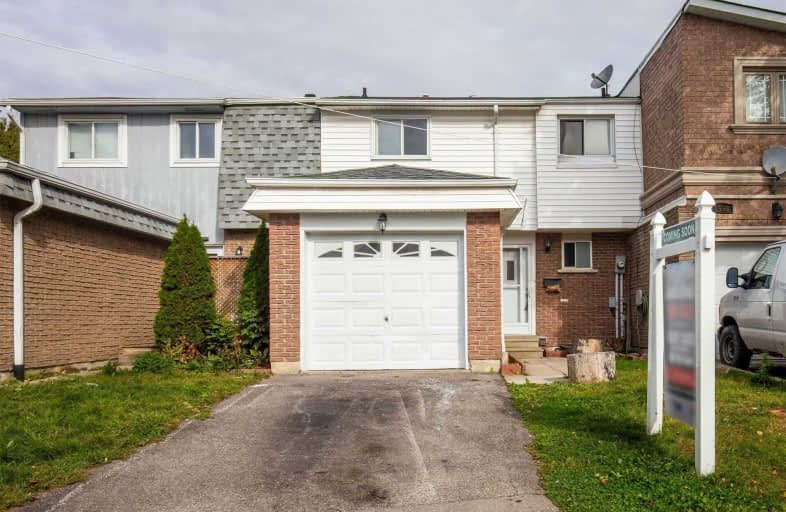
École élémentaire École intermédiaire Ronald-Marion
Elementary: Public
1.86 km
Glengrove Public School
Elementary: Public
0.96 km
École élémentaire Ronald-Marion
Elementary: Public
1.91 km
Bayview Heights Public School
Elementary: Public
1.87 km
Eagle Ridge Public School
Elementary: Public
2.28 km
Valley Farm Public School
Elementary: Public
1.91 km
École secondaire Ronald-Marion
Secondary: Public
1.91 km
Archbishop Denis O'Connor Catholic High School
Secondary: Catholic
4.69 km
Pine Ridge Secondary School
Secondary: Public
1.95 km
Dunbarton High School
Secondary: Public
4.29 km
St Mary Catholic Secondary School
Secondary: Catholic
3.99 km
Pickering High School
Secondary: Public
2.09 km


