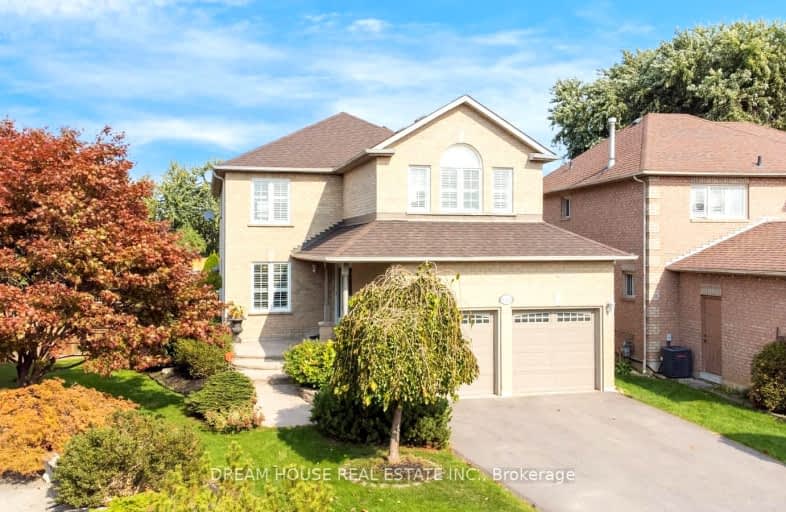Car-Dependent
- Most errands require a car.
46
/100
Some Transit
- Most errands require a car.
29
/100
Somewhat Bikeable
- Most errands require a car.
30
/100

Westcreek Public School
Elementary: Public
2.09 km
Altona Forest Public School
Elementary: Public
1.21 km
Gandatsetiagon Public School
Elementary: Public
0.67 km
Highbush Public School
Elementary: Public
1.22 km
William Dunbar Public School
Elementary: Public
1.72 km
St Elizabeth Seton Catholic School
Elementary: Catholic
1.32 km
École secondaire Ronald-Marion
Secondary: Public
4.59 km
Sir Oliver Mowat Collegiate Institute
Secondary: Public
6.67 km
Pine Ridge Secondary School
Secondary: Public
2.88 km
Dunbarton High School
Secondary: Public
2.02 km
St Mary Catholic Secondary School
Secondary: Catholic
0.47 km
Pickering High School
Secondary: Public
5.98 km
-
Rouge National Urban Park
Zoo Rd, Toronto ON M1B 5W8 4.09km -
Reesor Park
ON 10.82km -
Guildwood Park
201 Guildwood Pky, Toronto ON M1E 1P5 11.33km
-
BMO Bank of Montreal
1360 Kingston Rd (Hwy 2 & Glenanna Road), Pickering ON L1V 3B4 3.12km -
RBC Royal Bank
60 Copper Creek Dr, Markham ON L6B 0P2 8.79km -
TD Bank Financial Group
7670 Markham Rd, Markham ON L3S 4S1 10.42km














