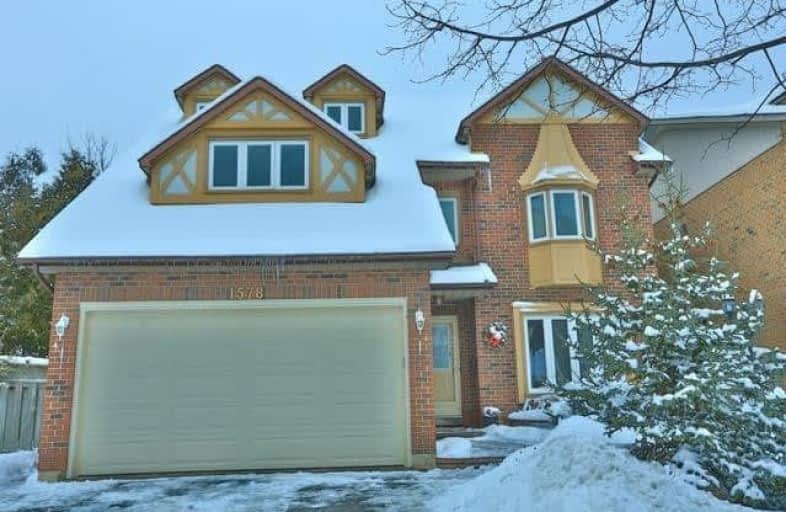Sold on Mar 15, 2021
Note: Property is not currently for sale or for rent.

-
Type: Detached
-
Style: 3-Storey
-
Size: 3000 sqft
-
Lot Size: 55.58 x 104 Feet
-
Age: No Data
-
Taxes: $7,575 per year
-
Days on Site: 24 Days
-
Added: Feb 18, 2021 (3 weeks on market)
-
Updated:
-
Last Checked: 3 months ago
-
MLS®#: E5119553
-
Listed By: Re/max community realty inc., brokerage
Location, Location, This Fantastic 3444 Sqft John Body Home One Of Pickering Most Desirable Neighborhoods, 3 Story With 4+1 Bedrooms, 4 Washrooms, Office & Finished Multi Purpose Loft And Basement. Interlock Front Walk Treed, Main Floor Laundry, Kitchen With Granite Counter Top And Breakfast Area, Lots Of Upgrades, Close To One Of The Best Rated Schools In Pickering. Separate Laundry For Basement
Extras
All S.S Appliances, Fridge, Stove, Dishwasher. (Basement Appliances Included) All Elf's, All Window Coverings
Property Details
Facts for 1578 Heathside Crescent, Pickering
Status
Days on Market: 24
Last Status: Sold
Sold Date: Mar 15, 2021
Closed Date: Jul 06, 2021
Expiry Date: Apr 30, 2021
Sold Price: $1,300,000
Unavailable Date: Mar 15, 2021
Input Date: Feb 18, 2021
Property
Status: Sale
Property Type: Detached
Style: 3-Storey
Size (sq ft): 3000
Area: Pickering
Community: Liverpool
Availability Date: 60/Tba
Inside
Bedrooms: 5
Bedrooms Plus: 3
Bathrooms: 4
Kitchens: 1
Kitchens Plus: 1
Rooms: 10
Den/Family Room: Yes
Air Conditioning: Central Air
Fireplace: Yes
Washrooms: 4
Building
Basement: Apartment
Basement 2: Sep Entrance
Heat Type: Forced Air
Heat Source: Gas
Exterior: Brick
Water Supply: Municipal
Special Designation: Unknown
Parking
Driveway: Private
Garage Spaces: 2
Garage Type: Attached
Covered Parking Spaces: 2
Total Parking Spaces: 4
Fees
Tax Year: 2020
Tax Legal Description: Pcl106-1Sec40M1466 (Pickering);S/Tlt
Taxes: $7,575
Land
Cross Street: Glenanna / Fairport
Municipality District: Pickering
Fronting On: East
Pool: None
Sewer: Sewers
Lot Depth: 104 Feet
Lot Frontage: 55.58 Feet
Rooms
Room details for 1578 Heathside Crescent, Pickering
| Type | Dimensions | Description |
|---|---|---|
| Living Main | 5.17 x 3.59 | Combined W/Dining, Bay Window |
| Dining Main | 4.04 x 3.52 | Laminate |
| Family Main | 4.56 x 3.53 | Combined W/Living, Stone Fireplace |
| Kitchen Main | 2.61 x 5.44 | W/O To Patio, Granite Counter |
| Master 2nd | 3.42 x 5.45 | Laminate |
| 2nd Br 2nd | 4.28 x 3.57 | Laminate |
| 3rd Br 2nd | 4.56 x 3.52 | Laminate |
| 4th Br 2nd | 4.86 x 3.84 | Laminate |
| Office 2nd | 2.43 x 3.09 | Laminate |
| Loft 3rd | 5.19 x 10.74 | Laminate |
| Br Bsmt | 5.19 x 3.39 | Laminate |
| Br Bsmt | 5.19 x 3.39 | Laminate |
| XXXXXXXX | XXX XX, XXXX |
XXXX XXX XXXX |
$X,XXX,XXX |
| XXX XX, XXXX |
XXXXXX XXX XXXX |
$X,XXX,XXX | |
| XXXXXXXX | XXX XX, XXXX |
XXXXXX XXX XXXX |
$X,XXX |
| XXX XX, XXXX |
XXXXXX XXX XXXX |
$X,XXX | |
| XXXXXXXX | XXX XX, XXXX |
XXXXXXX XXX XXXX |
|
| XXX XX, XXXX |
XXXXXX XXX XXXX |
$XXX,XXX | |
| XXXXXXXX | XXX XX, XXXX |
XXXX XXX XXXX |
$XXX,XXX |
| XXX XX, XXXX |
XXXXXX XXX XXXX |
$XXX,XXX |
| XXXXXXXX XXXX | XXX XX, XXXX | $1,300,000 XXX XXXX |
| XXXXXXXX XXXXXX | XXX XX, XXXX | $1,300,000 XXX XXXX |
| XXXXXXXX XXXXXX | XXX XX, XXXX | $2,200 XXX XXXX |
| XXXXXXXX XXXXXX | XXX XX, XXXX | $2,200 XXX XXXX |
| XXXXXXXX XXXXXXX | XXX XX, XXXX | XXX XXXX |
| XXXXXXXX XXXXXX | XXX XX, XXXX | $949,000 XXX XXXX |
| XXXXXXXX XXXX | XXX XX, XXXX | $845,000 XXX XXXX |
| XXXXXXXX XXXXXX | XXX XX, XXXX | $849,000 XXX XXXX |

Vaughan Willard Public School
Elementary: PublicFr Fenelon Catholic School
Elementary: CatholicGandatsetiagon Public School
Elementary: PublicMaple Ridge Public School
Elementary: PublicSt Isaac Jogues Catholic School
Elementary: CatholicWilliam Dunbar Public School
Elementary: PublicÉcole secondaire Ronald-Marion
Secondary: PublicSir Oliver Mowat Collegiate Institute
Secondary: PublicPine Ridge Secondary School
Secondary: PublicDunbarton High School
Secondary: PublicSt Mary Catholic Secondary School
Secondary: CatholicPickering High School
Secondary: Public- 5 bath
- 5 bed
642 Annland Street, Pickering, Ontario • L1W 1B1 • Bay Ridges
- 3 bath
- 5 bed
2476 Linwood Street, Pickering, Ontario • L1X 2N8 • Liverpool



