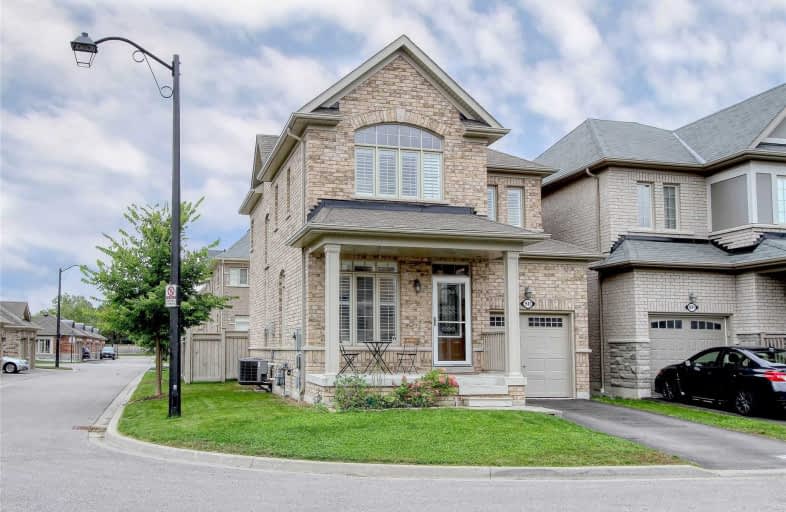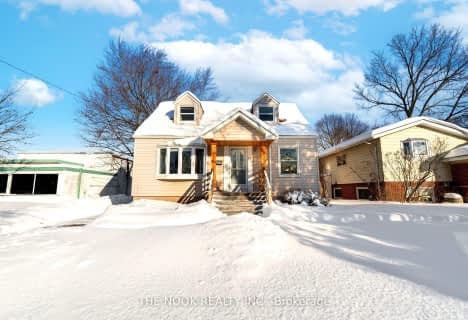
École élémentaire École intermédiaire Ronald-Marion
Elementary: Public
2.03 km
École élémentaire Ronald-Marion
Elementary: Public
2.02 km
Maple Ridge Public School
Elementary: Public
3.18 km
Eagle Ridge Public School
Elementary: Public
2.52 km
St Wilfrid Catholic School
Elementary: Catholic
1.42 km
Valley Farm Public School
Elementary: Public
1.99 km
École secondaire Ronald-Marion
Secondary: Public
2.01 km
Notre Dame Catholic Secondary School
Secondary: Catholic
5.26 km
Pine Ridge Secondary School
Secondary: Public
2.69 km
Dunbarton High School
Secondary: Public
6.43 km
St Mary Catholic Secondary School
Secondary: Catholic
5.17 km
Pickering High School
Secondary: Public
3.47 km




