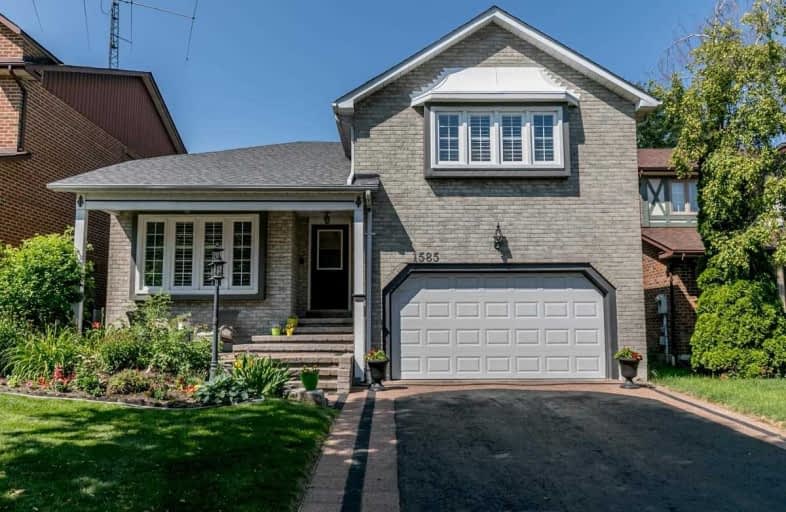
Vaughan Willard Public School
Elementary: Public
0.56 km
Fr Fenelon Catholic School
Elementary: Catholic
1.96 km
Gandatsetiagon Public School
Elementary: Public
1.20 km
Maple Ridge Public School
Elementary: Public
1.69 km
St Isaac Jogues Catholic School
Elementary: Catholic
1.33 km
William Dunbar Public School
Elementary: Public
0.50 km
École secondaire Ronald-Marion
Secondary: Public
3.70 km
Sir Oliver Mowat Collegiate Institute
Secondary: Public
6.69 km
Pine Ridge Secondary School
Secondary: Public
2.18 km
Dunbarton High School
Secondary: Public
1.72 km
St Mary Catholic Secondary School
Secondary: Catholic
1.49 km
Pickering High School
Secondary: Public
4.67 km














