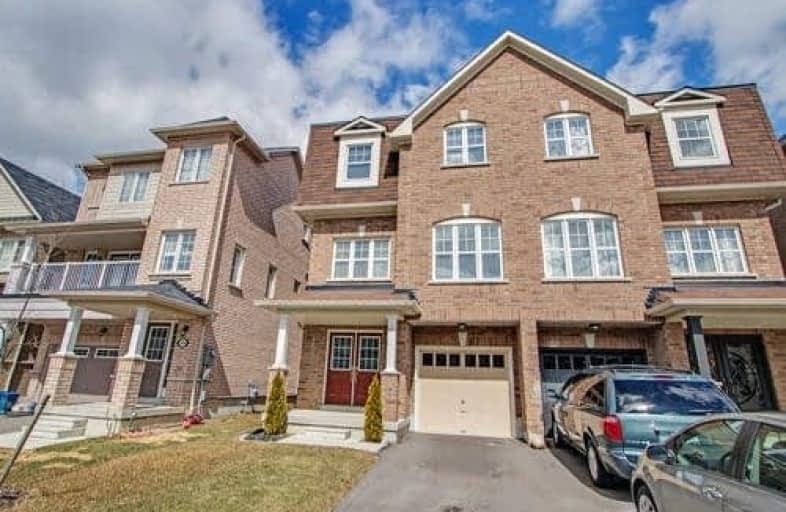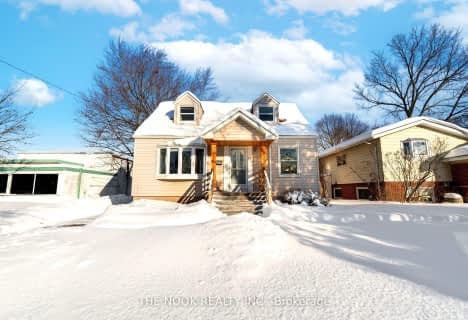
École élémentaire École intermédiaire Ronald-Marion
Elementary: Public
2.34 km
École élémentaire Ronald-Marion
Elementary: Public
2.34 km
Maple Ridge Public School
Elementary: Public
3.39 km
Eagle Ridge Public School
Elementary: Public
2.82 km
St Wilfrid Catholic School
Elementary: Catholic
1.74 km
Valley Farm Public School
Elementary: Public
2.27 km
École secondaire Ronald-Marion
Secondary: Public
2.33 km
Notre Dame Catholic Secondary School
Secondary: Catholic
5.42 km
Pine Ridge Secondary School
Secondary: Public
2.92 km
Dunbarton High School
Secondary: Public
6.59 km
St Mary Catholic Secondary School
Secondary: Catholic
5.29 km
Pickering High School
Secondary: Public
3.78 km




