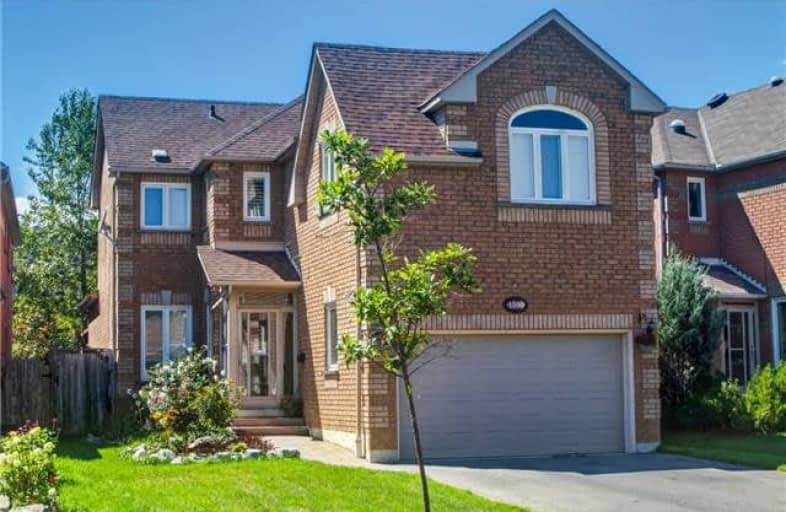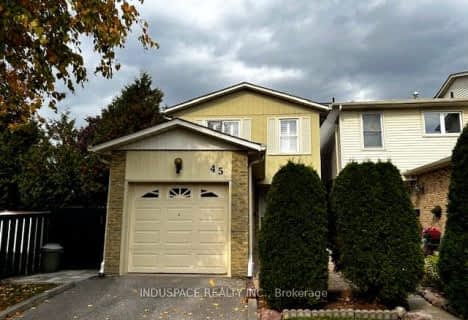
3D Walkthrough

St Monica Catholic School
Elementary: Catholic
1.38 km
Elizabeth B Phin Public School
Elementary: Public
1.65 km
Westcreek Public School
Elementary: Public
0.62 km
Altona Forest Public School
Elementary: Public
0.96 km
Highbush Public School
Elementary: Public
1.45 km
St Elizabeth Seton Catholic School
Elementary: Catholic
1.06 km
West Hill Collegiate Institute
Secondary: Public
7.01 km
Sir Oliver Mowat Collegiate Institute
Secondary: Public
5.51 km
Pine Ridge Secondary School
Secondary: Public
4.57 km
St John Paul II Catholic Secondary School
Secondary: Catholic
6.17 km
Dunbarton High School
Secondary: Public
2.20 km
St Mary Catholic Secondary School
Secondary: Catholic
1.78 km








