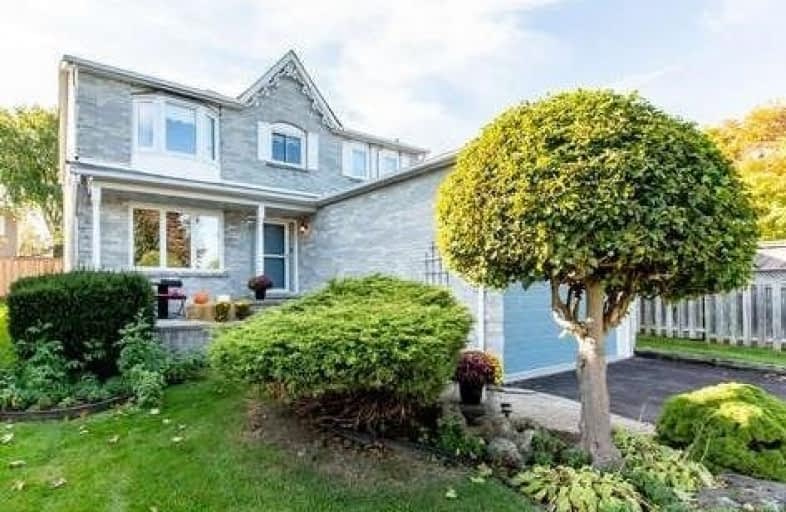
Vaughan Willard Public School
Elementary: Public
0.74 km
Fr Fenelon Catholic School
Elementary: Catholic
1.75 km
Gandatsetiagon Public School
Elementary: Public
1.35 km
Frenchman's Bay Public School
Elementary: Public
1.85 km
St Isaac Jogues Catholic School
Elementary: Catholic
1.55 km
William Dunbar Public School
Elementary: Public
0.73 km
École secondaire Ronald-Marion
Secondary: Public
3.86 km
Sir Oliver Mowat Collegiate Institute
Secondary: Public
6.52 km
Pine Ridge Secondary School
Secondary: Public
2.39 km
Dunbarton High School
Secondary: Public
1.59 km
St Mary Catholic Secondary School
Secondary: Catholic
1.60 km
Pickering High School
Secondary: Public
4.76 km










