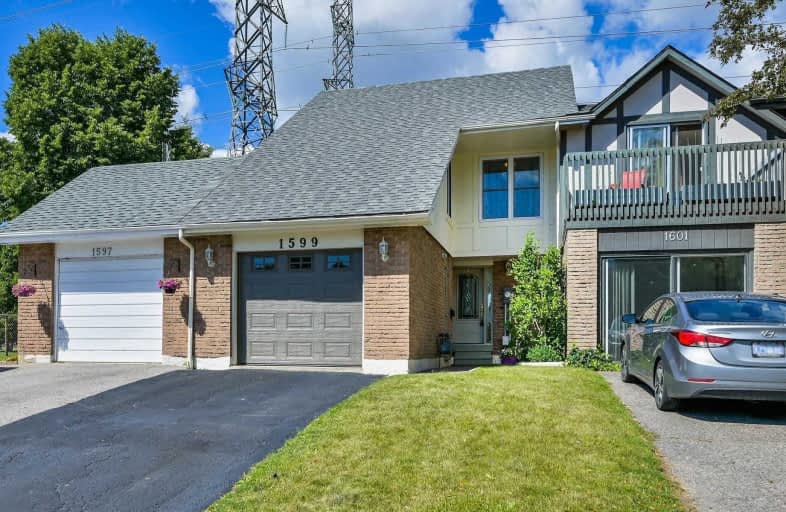Sold on Jun 29, 2021
Note: Property is not currently for sale or for rent.

-
Type: Att/Row/Twnhouse
-
Style: 2-Storey
-
Size: 1500 sqft
-
Lot Size: 27.24 x 107.01 Feet
-
Age: No Data
-
Taxes: $3,532 per year
-
Days on Site: 5 Days
-
Added: Jun 24, 2021 (5 days on market)
-
Updated:
-
Last Checked: 2 months ago
-
MLS®#: E5285157
-
Listed By: Sutton group-heritage realty inc., brokerage
Fabulous 4-Bedroom Townhouse In Demand Pickering Location. Over 1,500 Sq' Of Beautiful Living Space Plus A Finished Basement. Updated Kitchen & Washrooms. Private Backyard With Gated Access To Park. Freehold With No Maintenance Fees. Close To All Amenities.... 401 Access, Public Transit, Shopping, Parks, Restaurants, Etc...
Extras
Included: Fridge, Stove, B/I Microwave, Dishwasher, Washer, Dryer, Gdo & Remote, Wood Shelving In Garage, Washroom Mirrors. Excluded: Freezer And All Curtains.
Property Details
Facts for 1599 Alwin Circle, Pickering
Status
Days on Market: 5
Last Status: Sold
Sold Date: Jun 29, 2021
Closed Date: Aug 16, 2021
Expiry Date: Oct 31, 2021
Sold Price: $780,000
Unavailable Date: Jun 29, 2021
Input Date: Jun 24, 2021
Prior LSC: Listing with no contract changes
Property
Status: Sale
Property Type: Att/Row/Twnhouse
Style: 2-Storey
Size (sq ft): 1500
Area: Pickering
Community: Village East
Availability Date: Tba
Inside
Bedrooms: 4
Bathrooms: 2
Kitchens: 1
Rooms: 7
Den/Family Room: No
Air Conditioning: Central Air
Fireplace: No
Washrooms: 2
Building
Basement: Finished
Heat Type: Forced Air
Heat Source: Gas
Exterior: Brick
Exterior: Wood
Water Supply: Municipal
Special Designation: Unknown
Parking
Driveway: Private
Garage Spaces: 1
Garage Type: Attached
Covered Parking Spaces: 2
Total Parking Spaces: 3
Fees
Tax Year: 2021
Tax Legal Description: Plan M1025 Lot 81
Taxes: $3,532
Land
Cross Street: Brock & Hwy 2
Municipality District: Pickering
Fronting On: West
Pool: None
Sewer: Sewers
Lot Depth: 107.01 Feet
Lot Frontage: 27.24 Feet
Lot Irregularities: Irreg. 22' Rear / 122
Additional Media
- Virtual Tour: https://tours.jeffreygunn.com/public/vtour/full/1860305
Rooms
Room details for 1599 Alwin Circle, Pickering
| Type | Dimensions | Description |
|---|---|---|
| Living Main | 3.36 x 6.46 | Laminate, W/O To Patio, O/Looks Park |
| Dining Main | 2.12 x 3.40 | Laminate, Crown Moulding, O/Looks Living |
| Kitchen Main | 3.05 x 3.81 | Ceramic Floor, Updated, Window |
| Master 2nd | 3.89 x 4.32 | Broadloom, W/W Closet, Window |
| 2nd Br 2nd | 3.16 x 3.48 | Broadloom, Double Closet, Window |
| 3rd Br 2nd | 2.15 x 3.45 | Laminate, Closet, Window |
| 4th Br 2nd | 2.56 x 3.67 | Laminate, Closet, Window |
| Rec Bsmt | 3.25 x 5.44 | Laminate, Crown Moulding, Above Grade Window |
| XXXXXXXX | XXX XX, XXXX |
XXXX XXX XXXX |
$XXX,XXX |
| XXX XX, XXXX |
XXXXXX XXX XXXX |
$XXX,XXX |
| XXXXXXXX XXXX | XXX XX, XXXX | $780,000 XXX XXXX |
| XXXXXXXX XXXXXX | XXX XX, XXXX | $674,350 XXX XXXX |

École élémentaire École intermédiaire Ronald-Marion
Elementary: PublicGlengrove Public School
Elementary: PublicÉcole élémentaire Ronald-Marion
Elementary: PublicBayview Heights Public School
Elementary: PublicSir John A Macdonald Public School
Elementary: PublicValley Farm Public School
Elementary: PublicÉcole secondaire Ronald-Marion
Secondary: PublicArchbishop Denis O'Connor Catholic High School
Secondary: CatholicPine Ridge Secondary School
Secondary: PublicDunbarton High School
Secondary: PublicSt Mary Catholic Secondary School
Secondary: CatholicPickering High School
Secondary: Public

