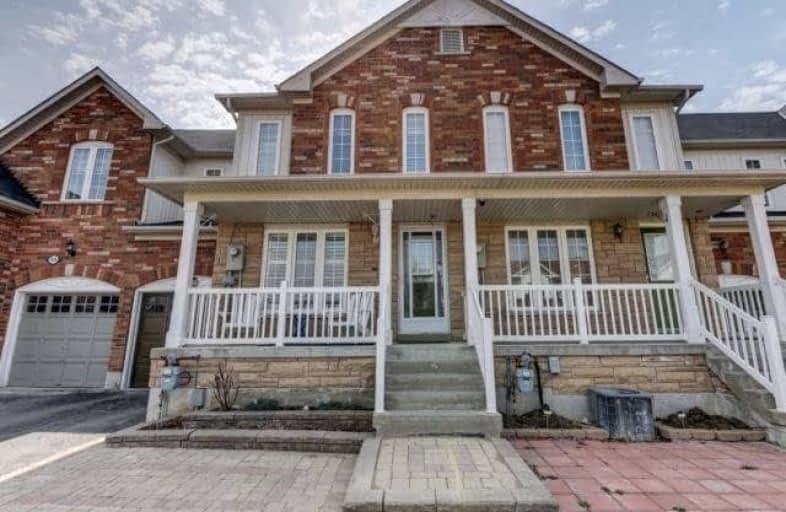Sold on May 10, 2018
Note: Property is not currently for sale or for rent.

-
Type: Att/Row/Twnhouse
-
Style: 2-Storey
-
Size: 1500 sqft
-
Lot Size: 24.93 x 85.3 Feet
-
Age: No Data
-
Taxes: $4,000 per year
-
Days on Site: 7 Days
-
Added: Sep 07, 2019 (1 week on market)
-
Updated:
-
Last Checked: 3 months ago
-
MLS®#: E4116090
-
Listed By: Re/max professionals inc., brokerage
*** Click On Multimedia Link For Full Video Tour *** Rarely Offered! Modern And Spacious 2-Storey Townhome With 3 Bedrooms, 3 Bath Rooms, A Finished Basement And Over 2400 Sqft Of Finished Living Area! This Home Features Over $50,000 In Quality Upgrades Which Include, Hardwood Floors, Potlights, Upgraded Kitchen Cabinets And Granite Counters, Crown Moldings, A Finished Basement, Extended Driveway With Extra Parking And ...
Extras
... An Extra-Large Backyard Deck For Entertaining. Located In One Of The Most Convenient Areas To Live In All Of Pickering W/ Schools, Parks, Dining, Community Centre, Library, Pickering Town Centre Mall, Public Transit, Go All Close By.
Property Details
Facts for 1606 Avonmore Square, Pickering
Status
Days on Market: 7
Last Status: Sold
Sold Date: May 10, 2018
Closed Date: Jul 31, 2018
Expiry Date: Jul 31, 2018
Sold Price: $630,000
Unavailable Date: May 10, 2018
Input Date: May 03, 2018
Prior LSC: Sold
Property
Status: Sale
Property Type: Att/Row/Twnhouse
Style: 2-Storey
Size (sq ft): 1500
Area: Pickering
Community: Town Centre
Availability Date: Flexible
Inside
Bedrooms: 3
Bedrooms Plus: 1
Bathrooms: 3
Kitchens: 1
Rooms: 9
Den/Family Room: Yes
Air Conditioning: Central Air
Fireplace: Yes
Washrooms: 3
Building
Basement: Finished
Heat Type: Forced Air
Heat Source: Gas
Exterior: Brick
Water Supply: Municipal
Physically Handicapped-Equipped: N
Special Designation: Unknown
Retirement: N
Parking
Driveway: Private
Garage Spaces: 1
Garage Type: Built-In
Covered Parking Spaces: 2
Total Parking Spaces: 3
Fees
Tax Year: 2018
Tax Legal Description: Pt Blk 35, Pl 40M2089, Pt 5 Pl 40R21386; ...
Taxes: $4,000
Highlights
Feature: Library
Feature: Place Of Worship
Feature: Public Transit
Feature: Rec Centre
Feature: School
Land
Cross Street: 401 And Brock Rd
Municipality District: Pickering
Fronting On: South
Parcel Number: 263340535
Pool: None
Sewer: Sewers
Lot Depth: 85.3 Feet
Lot Frontage: 24.93 Feet
Additional Media
- Virtual Tour: http://unbranded.mediatours.ca/property/1606-avonmore-square-pickering/
Rooms
Room details for 1606 Avonmore Square, Pickering
| Type | Dimensions | Description |
|---|---|---|
| Family Main | 3.45 x 4.72 | Hardwood Floor, Pot Lights, Large Window |
| Living Main | 3.14 x 6.30 | Hardwood Floor, Pot Lights, Large Closet |
| Dining Main | 3.14 x 6.30 | Hardwood Floor, Pot Lights, Combined W/Living |
| Breakfast Main | 2.60 x 2.85 | Ceramic Floor, W/O To Deck, Open Concept |
| Kitchen Main | 3.65 x 3.90 | Granite Counter, Pot Lights, W/O To Garage |
| Master 2nd | 3.95 x 5.10 | 5 Pc Ensuite, W/I Closet, Large Window |
| 2nd Br 2nd | 3.41 x 4.60 | Large Window, Large Closet, Broadloom |
| 3rd Br 2nd | 2.90 x 3.87 | Large Window, Large Closet, Broadloom |
| Rec Lower | - | Laminate, Pot Lights, Large Closet |
| XXXXXXXX | XXX XX, XXXX |
XXXX XXX XXXX |
$XXX,XXX |
| XXX XX, XXXX |
XXXXXX XXX XXXX |
$XXX,XXX |
| XXXXXXXX XXXX | XXX XX, XXXX | $630,000 XXX XXXX |
| XXXXXXXX XXXXXX | XXX XX, XXXX | $599,000 XXX XXXX |

École élémentaire École intermédiaire Ronald-Marion
Elementary: PublicGlengrove Public School
Elementary: PublicÉcole élémentaire Ronald-Marion
Elementary: PublicBayview Heights Public School
Elementary: PublicMaple Ridge Public School
Elementary: PublicValley Farm Public School
Elementary: PublicÉcole secondaire Ronald-Marion
Secondary: PublicArchbishop Denis O'Connor Catholic High School
Secondary: CatholicPine Ridge Secondary School
Secondary: PublicDunbarton High School
Secondary: PublicSt Mary Catholic Secondary School
Secondary: CatholicPickering High School
Secondary: Public- — bath
- — bed
90-1775 Valley Farm Road, Pickering, Ontario • L1V 7J9 • Town Centre



