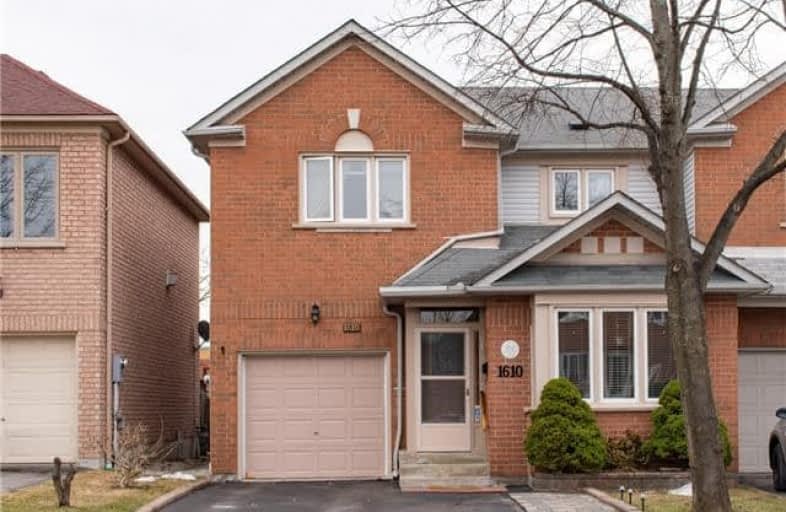
Fr Fenelon Catholic School
Elementary: Catholic
2.06 km
Altona Forest Public School
Elementary: Public
0.90 km
Gandatsetiagon Public School
Elementary: Public
0.60 km
Highbush Public School
Elementary: Public
0.59 km
William Dunbar Public School
Elementary: Public
1.46 km
St Elizabeth Seton Catholic School
Elementary: Catholic
0.91 km
École secondaire Ronald-Marion
Secondary: Public
4.71 km
Sir Oliver Mowat Collegiate Institute
Secondary: Public
6.06 km
Pine Ridge Secondary School
Secondary: Public
3.02 km
Dunbarton High School
Secondary: Public
1.22 km
St Mary Catholic Secondary School
Secondary: Catholic
0.36 km
Pickering High School
Secondary: Public
5.92 km





