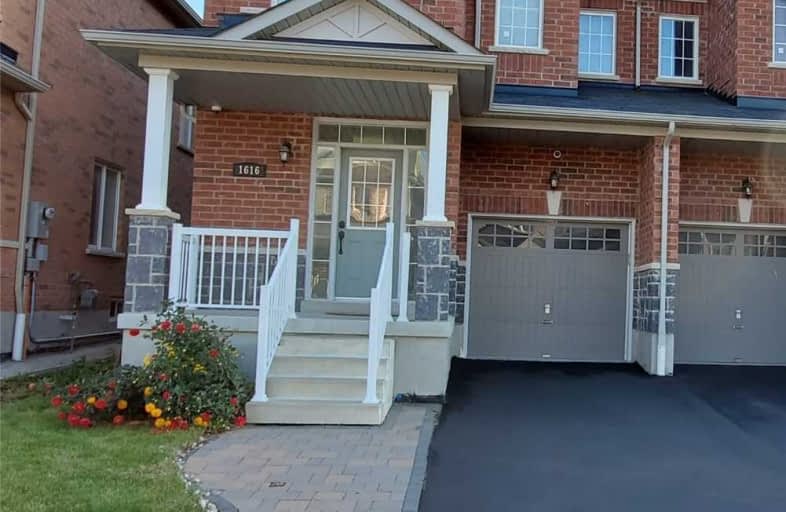Sold on Dec 03, 2019
Note: Property is not currently for sale or for rent.

-
Type: Semi-Detached
-
Style: 2-Storey
-
Lot Size: 24.6 x 88.58 Feet
-
Age: No Data
-
Taxes: $4,649 per year
-
Days on Site: 26 Days
-
Added: Dec 04, 2019 (3 weeks on market)
-
Updated:
-
Last Checked: 3 months ago
-
MLS®#: E4629263
-
Listed By: Homelife/gta realty inc., brokerage
This Beautifully Maintained Semi Detached Home Is A Rare 4 Bedroom, With Truly Functional Layout. Shows Well, Includes Hardwood Floors In Living Space, Laminate Floors In Bedrooms, Breakfast Bar, Upgraded Light Fixtures, Eat In Kitchen, Granite Counter Tops, 9 Ft Ceilings, Upgraded Kitchen Cabinets. Large Master With 3 Piece Ensuite, And Walk In Closet. Direct Garage Access.
Extras
S.S. Fridge/Stove/Dishwasher & Rangehood, White Washer/Dryer. Light Fixtures. Hot Water Tank (R) Network Cables In Family & In 2 Rms Upstairs. Mins To 401/407,Pickering Town Centre, Places Of Worship, Library/Community Centre & Groceries.
Property Details
Facts for 1616 Winville Road, Pickering
Status
Days on Market: 26
Last Status: Sold
Sold Date: Dec 03, 2019
Closed Date: Jan 16, 2020
Expiry Date: Jan 08, 2020
Sold Price: $658,000
Unavailable Date: Dec 03, 2019
Input Date: Nov 07, 2019
Property
Status: Sale
Property Type: Semi-Detached
Style: 2-Storey
Area: Pickering
Community: Duffin Heights
Availability Date: 60-90
Inside
Bedrooms: 4
Bathrooms: 3
Kitchens: 1
Rooms: 8
Den/Family Room: Yes
Air Conditioning: Central Air
Fireplace: Yes
Washrooms: 3
Building
Basement: Unfinished
Heat Type: Forced Air
Heat Source: Gas
Exterior: Brick
Water Supply: Municipal
Special Designation: Unknown
Parking
Driveway: Available
Garage Spaces: 1
Garage Type: Attached
Covered Parking Spaces: 2
Total Parking Spaces: 3
Fees
Tax Year: 2019
Tax Legal Description: Part Lot 122, Plan 40M2496, Part 3 Plan 40R28334
Taxes: $4,649
Land
Cross Street: Taunton And Brock
Municipality District: Pickering
Fronting On: North
Pool: None
Sewer: Sewers
Lot Depth: 88.58 Feet
Lot Frontage: 24.6 Feet
Rooms
Room details for 1616 Winville Road, Pickering
| Type | Dimensions | Description |
|---|---|---|
| Den Main | 3.44 x 2.83 | Hardwood Floor |
| Kitchen Main | 3.41 x 2.83 | Granite Counter |
| Family Main | 5.61 x 3.23 | Fireplace |
| Breakfast Main | 3.41 x 2.83 | O/Looks Backyard |
| Master Upper | 4.88 x 3.05 | Ensuite Bath, W/I Closet |
| 2nd Br Upper | 4.09 x 4.52 | Laminate |
| 3rd Br Upper | 4.57 x 2.74 | Laminate |
| 4th Br Upper | 3.40 x 2.69 | Laminate |
| XXXXXXXX | XXX XX, XXXX |
XXXX XXX XXXX |
$XXX,XXX |
| XXX XX, XXXX |
XXXXXX XXX XXXX |
$XXX,XXX | |
| XXXXXXXX | XXX XX, XXXX |
XXXXXXX XXX XXXX |
|
| XXX XX, XXXX |
XXXXXX XXX XXXX |
$XXX,XXX | |
| XXXXXXXX | XXX XX, XXXX |
XXXX XXX XXXX |
$XXX,XXX |
| XXX XX, XXXX |
XXXXXX XXX XXXX |
$XXX,XXX |
| XXXXXXXX XXXX | XXX XX, XXXX | $658,000 XXX XXXX |
| XXXXXXXX XXXXXX | XXX XX, XXXX | $664,900 XXX XXXX |
| XXXXXXXX XXXXXXX | XXX XX, XXXX | XXX XXXX |
| XXXXXXXX XXXXXX | XXX XX, XXXX | $684,900 XXX XXXX |
| XXXXXXXX XXXX | XXX XX, XXXX | $553,500 XXX XXXX |
| XXXXXXXX XXXXXX | XXX XX, XXXX | $539,000 XXX XXXX |

École élémentaire École intermédiaire Ronald-Marion
Elementary: PublicÉcole élémentaire Ronald-Marion
Elementary: PublicMaple Ridge Public School
Elementary: PublicEagle Ridge Public School
Elementary: PublicSt Wilfrid Catholic School
Elementary: CatholicValley Farm Public School
Elementary: PublicÉcole secondaire Ronald-Marion
Secondary: PublicNotre Dame Catholic Secondary School
Secondary: CatholicPine Ridge Secondary School
Secondary: PublicDunbarton High School
Secondary: PublicSt Mary Catholic Secondary School
Secondary: CatholicPickering High School
Secondary: Public- 4 bath
- 4 bed
- 1500 sqft
22 Edgley Court, Ajax, Ontario • L1T 0B9 • Central West



