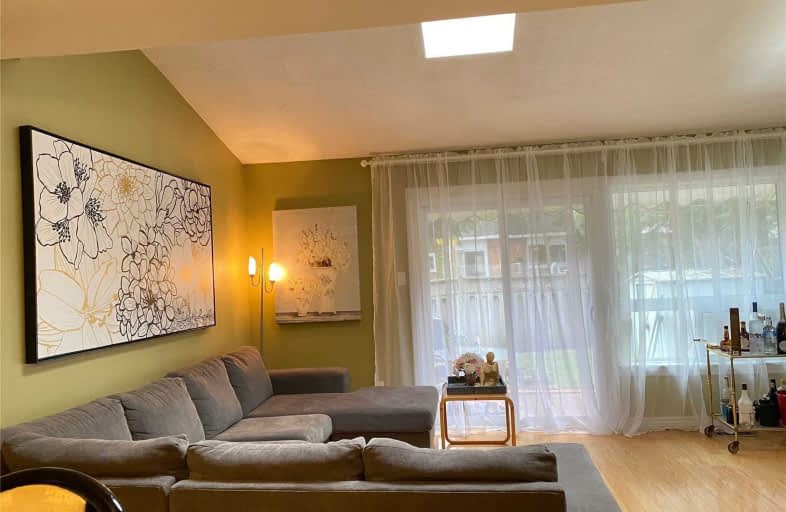
École élémentaire École intermédiaire Ronald-Marion
Elementary: Public
1.82 km
Glengrove Public School
Elementary: Public
0.98 km
École élémentaire Ronald-Marion
Elementary: Public
1.87 km
Bayview Heights Public School
Elementary: Public
1.92 km
Eagle Ridge Public School
Elementary: Public
2.23 km
Valley Farm Public School
Elementary: Public
1.88 km
École secondaire Ronald-Marion
Secondary: Public
1.87 km
Archbishop Denis O'Connor Catholic High School
Secondary: Catholic
4.67 km
Pine Ridge Secondary School
Secondary: Public
1.94 km
Dunbarton High School
Secondary: Public
4.33 km
St Mary Catholic Secondary School
Secondary: Catholic
4.01 km
Pickering High School
Secondary: Public
2.05 km



