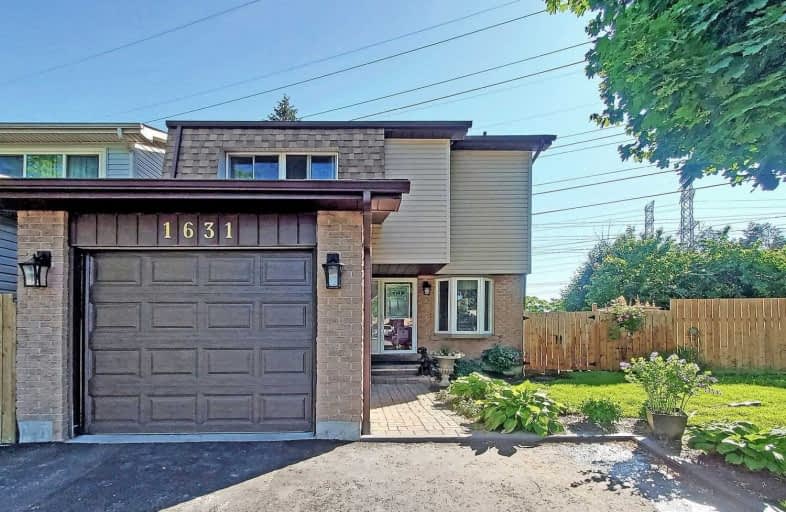Sold on Jun 23, 2020
Note: Property is not currently for sale or for rent.

-
Type: Detached
-
Style: 2-Storey
-
Lot Size: 23.12 x 113.04 Feet
-
Age: No Data
-
Taxes: $4,554 per year
-
Days on Site: 6 Days
-
Added: Jun 17, 2020 (6 days on market)
-
Updated:
-
Last Checked: 3 months ago
-
MLS®#: E4797734
-
Listed By: Re/max rouge river realty ltd., brokerage
Impeccably Maintained, Beautiful Family-Sized Home Boasts A Renovated Eat-In Kitchen W/ Granite Countertops, Spacious Living Rm W/ Beautiful Stone Fireplace, Dining Rm W/Walkout To The Patio & Private Backyard W/ Field Behind! 4 Generous-Sized Bedrooms, Master W/ Walk-Through Closet To 2Pc Ensuite. Gorgeous Windows Throughout Fill The Home W/ Sunlight! All 3 Bathrooms Are Tastefully Renovated. Partially Finished Rec Room Plus Tons Of Storage. Move-In Ready!
Extras
Includ: All Existing S/S Fridge, Stove, B/In Dishwasher, Washer & Dryer, All Elfs, Exclud: All Curtains & Curtains On Closets. Centrally Located Close To 401/407, Shopping, Restaurants, Rec Centre, Park & Transportation.
Property Details
Facts for 1631 Dreyber Court, Pickering
Status
Days on Market: 6
Last Status: Sold
Sold Date: Jun 23, 2020
Closed Date: Aug 06, 2020
Expiry Date: Oct 31, 2020
Sold Price: $675,000
Unavailable Date: Jun 23, 2020
Input Date: Jun 17, 2020
Property
Status: Sale
Property Type: Detached
Style: 2-Storey
Area: Pickering
Community: Village East
Availability Date: 45-60 Tba
Inside
Bedrooms: 4
Bathrooms: 3
Kitchens: 1
Rooms: 8
Den/Family Room: No
Air Conditioning: Central Air
Fireplace: Yes
Central Vacuum: Y
Washrooms: 3
Building
Basement: Part Fin
Heat Type: Forced Air
Heat Source: Gas
Exterior: Brick
Exterior: Vinyl Siding
Water Supply: Municipal
Special Designation: Unknown
Parking
Driveway: Private
Garage Spaces: 1
Garage Type: Attached
Covered Parking Spaces: 2
Total Parking Spaces: 3
Fees
Tax Year: 2020
Tax Legal Description: Plan M1024 Pt Lt 73
Taxes: $4,554
Highlights
Feature: Fenced Yard
Feature: Library
Feature: Park
Feature: Public Transit
Feature: Rec Centre
Feature: School
Land
Cross Street: Brock/ Pickering Par
Municipality District: Pickering
Fronting On: West
Pool: None
Sewer: Sewers
Lot Depth: 113.04 Feet
Lot Frontage: 23.12 Feet
Lot Irregularities: Pie Shape Widens In B
Additional Media
- Virtual Tour: http://www.winsold.com/tour/23650
Rooms
Room details for 1631 Dreyber Court, Pickering
| Type | Dimensions | Description |
|---|---|---|
| Living Main | 3.77 x 6.82 | Fireplace, Picture Window, Broadloom |
| Kitchen Main | 3.04 x 3.35 | Granite Counter, Eat-In Kitchen, Renovated |
| Breakfast Main | 3.04 x 2.13 | Combined W/Kitchen, Bay Window, Renovated |
| Dining Main | 2.77 x 3.36 | W/O To Patio, O/Looks Backyard, Combined W/Living |
| Master 2nd | 3.56 x 4.84 | Picture Window, Walk Through, 2 Pc Ensuite |
| 2nd Br 2nd | 3.35 x 4.32 | Closet Organizers, Window, Broadloom |
| 3rd Br 2nd | 3.44 x 3.38 | Closet Organizers, Window, Broadloom |
| 4th Br 2nd | 3.08 x 3.32 | Closet, Window, Broadloom |
| Rec Bsmt | 3.68 x 5.60 | Partly Finished, Window |
| Laundry Bsmt | 2.16 x 4.45 |
| XXXXXXXX | XXX XX, XXXX |
XXXX XXX XXXX |
$XXX,XXX |
| XXX XX, XXXX |
XXXXXX XXX XXXX |
$XXX,XXX | |
| XXXXXXXX | XXX XX, XXXX |
XXXX XXX XXXX |
$XXX,XXX |
| XXX XX, XXXX |
XXXXXX XXX XXXX |
$XXX,XXX |
| XXXXXXXX XXXX | XXX XX, XXXX | $675,000 XXX XXXX |
| XXXXXXXX XXXXXX | XXX XX, XXXX | $682,900 XXX XXXX |
| XXXXXXXX XXXX | XXX XX, XXXX | $450,000 XXX XXXX |
| XXXXXXXX XXXXXX | XXX XX, XXXX | $454,800 XXX XXXX |

École élémentaire École intermédiaire Ronald-Marion
Elementary: PublicGlengrove Public School
Elementary: PublicÉcole élémentaire Ronald-Marion
Elementary: PublicBayview Heights Public School
Elementary: PublicSir John A Macdonald Public School
Elementary: PublicValley Farm Public School
Elementary: PublicÉcole secondaire Ronald-Marion
Secondary: PublicArchbishop Denis O'Connor Catholic High School
Secondary: CatholicPine Ridge Secondary School
Secondary: PublicDunbarton High School
Secondary: PublicSt Mary Catholic Secondary School
Secondary: CatholicPickering High School
Secondary: Public- 4 bath
- 4 bed
- 1500 sqft
22 Edgley Court, Ajax, Ontario • L1T 0B9 • Central West
- 2 bath
- 4 bed
906 Marinet Crescent, Pickering, Ontario • L1W 2M1 • West Shore




