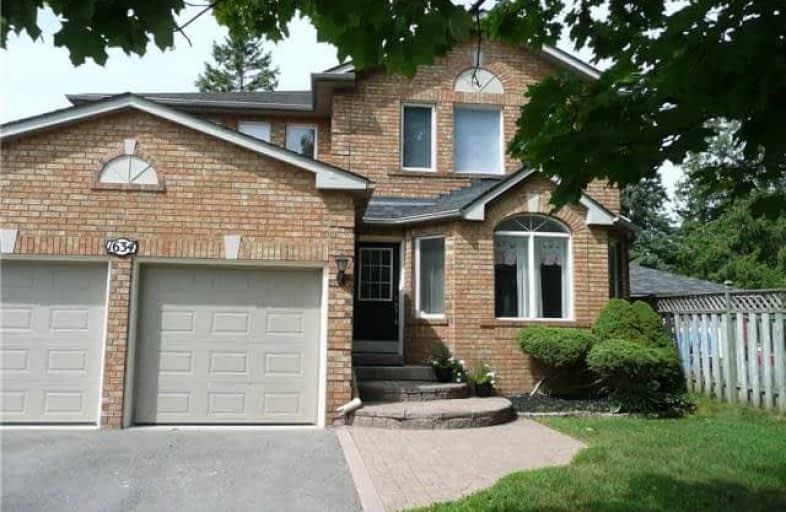Sold on Sep 18, 2018
Note: Property is not currently for sale or for rent.

-
Type: Detached
-
Style: 2-Storey
-
Size: 2000 sqft
-
Lot Size: 52.1 x 86.4 Feet
-
Age: 16-30 years
-
Taxes: $5,459 per year
-
Days on Site: 47 Days
-
Added: Sep 07, 2019 (1 month on market)
-
Updated:
-
Last Checked: 3 months ago
-
MLS®#: E4209000
-
Listed By: Century 21 briscoe estates ltd., brokerage
Lovely Court Location. Executive All Brick 2 Storey Home Built In 1994. 2,441 Sq. Ft., 5 Bedrooms & 4 Bathrooms, Main Floor Family Rm W/Gas Fireplace & Walkout To Yard. Main Floor Laundry Rm W/Side Door & Garage Entry. Updates; Furnace, Air 2010, Roof (30 Yr Shingles) & 2 Skylights 2011. Driveway 2016, Freshly Painted & New Laminate & Trim 2018. Master Bedroom Divided 2014 Easily Converted Back Or Semi En-Suite Off Bedroom 1.
Extras
Fridge, Stove, Dishwasher, Washer & Dryer, All Window Coverings, All Electric Light Fixtures, Garage Door Opener & Remote. Central Vac As Is No Hose. Garden Shed. Fully Fenced Yard. Hot Water Tank Rental $34.19 / Month
Property Details
Facts for 1634 Arathorn Court, Pickering
Status
Days on Market: 47
Last Status: Sold
Sold Date: Sep 18, 2018
Closed Date: Dec 07, 2018
Expiry Date: Oct 30, 2018
Sold Price: $780,000
Unavailable Date: Sep 18, 2018
Input Date: Aug 02, 2018
Property
Status: Sale
Property Type: Detached
Style: 2-Storey
Size (sq ft): 2000
Age: 16-30
Area: Pickering
Community: Brock Ridge
Availability Date: 15 Days Or Tba
Inside
Bedrooms: 5
Bathrooms: 4
Kitchens: 1
Rooms: 11
Den/Family Room: Yes
Air Conditioning: Central Air
Fireplace: Yes
Laundry Level: Main
Central Vacuum: Y
Washrooms: 4
Building
Basement: Part Fin
Heat Type: Forced Air
Heat Source: Gas
Exterior: Brick
Water Supply: Municipal
Special Designation: Unknown
Other Structures: Garden Shed
Retirement: N
Parking
Driveway: Pvt Double
Garage Spaces: 2
Garage Type: Attached
Covered Parking Spaces: 4
Total Parking Spaces: 6
Fees
Tax Year: 2018
Tax Legal Description: Plan 40M1663 Lot 4
Taxes: $5,459
Highlights
Feature: Fenced Yard
Feature: Park
Feature: Public Transit
Feature: School
Land
Cross Street: Dellbrook And Brock
Municipality District: Pickering
Fronting On: West
Parcel Number: 263820167
Pool: None
Sewer: Sewers
Lot Depth: 86.4 Feet
Lot Frontage: 52.1 Feet
Acres: < .50
Rooms
Room details for 1634 Arathorn Court, Pickering
| Type | Dimensions | Description |
|---|---|---|
| Living Ground | 3.76 x 4.65 | Sunken Room, Broadloom, Large Window |
| Dining Ground | 3.64 x 3.95 | Formal Rm, O/Looks Living |
| Kitchen Ground | 3.24 x 3.66 | B/I Appliances, Backsplash, Laminate |
| Breakfast Ground | 3.00 x 4.11 | Breakfast Bar, Family Size Kitchen, W/O To Garden |
| Family Ground | 3.29 x 4.96 | Laminate, Gas Fireplace, W/O To Garden |
| Laundry Ground | 1.77 x 2.98 | Laminate, Side Door, W/O To Garage |
| Br 2nd | 3.14 x 4.22 | Broadloom, Double Closet |
| 2nd Br 2nd | 3.24 x 3.33 | Broadloom, Double Closet |
| 3rd Br 2nd | 3.28 x 3.44 | Laminate, Closet |
| 4th Br 2nd | 2.94 x 2.95 | Laminate |
| 5th Br 2nd | 2.34 x 3.26 | Laminate |
| XXXXXXXX | XXX XX, XXXX |
XXXX XXX XXXX |
$XXX,XXX |
| XXX XX, XXXX |
XXXXXX XXX XXXX |
$XXX,XXX |
| XXXXXXXX XXXX | XXX XX, XXXX | $780,000 XXX XXXX |
| XXXXXXXX XXXXXX | XXX XX, XXXX | $799,900 XXX XXXX |

École élémentaire École intermédiaire Ronald-Marion
Elementary: PublicGlengrove Public School
Elementary: PublicÉcole élémentaire Ronald-Marion
Elementary: PublicEagle Ridge Public School
Elementary: PublicSt Wilfrid Catholic School
Elementary: CatholicValley Farm Public School
Elementary: PublicÉcole secondaire Ronald-Marion
Secondary: PublicNotre Dame Catholic Secondary School
Secondary: CatholicPine Ridge Secondary School
Secondary: PublicDunbarton High School
Secondary: PublicSt Mary Catholic Secondary School
Secondary: CatholicPickering High School
Secondary: Public

