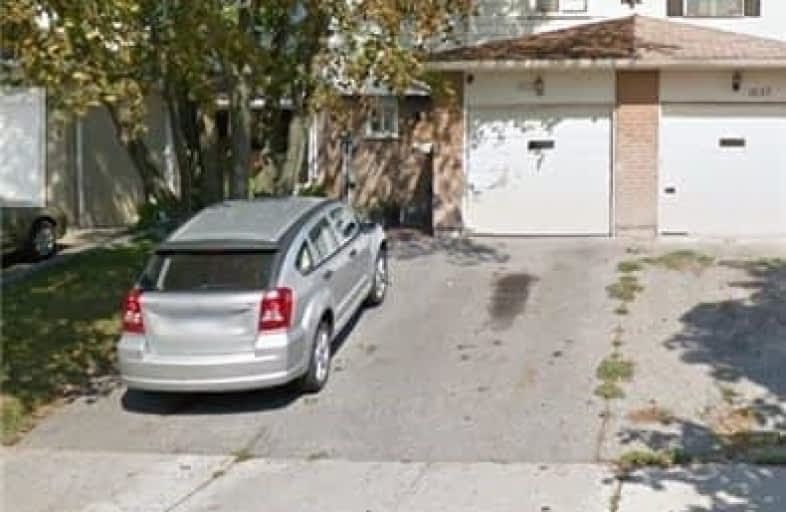Sold on Dec 05, 2017
Note: Property is not currently for sale or for rent.

-
Type: Att/Row/Twnhouse
-
Style: 2-Storey
-
Lot Size: 22.03 x 100.74 Feet
-
Age: No Data
-
Taxes: $3,249 per year
-
Days on Site: 8 Days
-
Added: Sep 07, 2019 (1 week on market)
-
Updated:
-
Last Checked: 3 months ago
-
MLS®#: E3994919
-
Listed By: Homelife/miracle realty ltd, brokerage
Well Kept Beautiful 4 Bedrooms Freehold Town Home In The Heart Of Pickering, Finished Basement With Ceramic Floors . Deck At Backyard Is Great For Summer Bbq And Entertaining Guests. Very Good Location.Close To 401, Tim Horton, Canadian Tire, .Malls , Plaza And Just A Few Minutes Drive To Pickering Town Center.
Extras
Fridge,Stove,Washer,Dryer, Furnace,All Electrical Light Fixtures All Window Coverings. Ductless A/C.
Property Details
Facts for 1635 Alwin Circle, Pickering
Status
Days on Market: 8
Last Status: Sold
Sold Date: Dec 05, 2017
Closed Date: Jan 19, 2018
Expiry Date: Jan 27, 2018
Sold Price: $448,000
Unavailable Date: Dec 05, 2017
Input Date: Nov 27, 2017
Property
Status: Sale
Property Type: Att/Row/Twnhouse
Style: 2-Storey
Area: Pickering
Community: Village East
Availability Date: 30-60 Days
Inside
Bedrooms: 4
Bathrooms: 2
Kitchens: 1
Rooms: 7
Den/Family Room: No
Air Conditioning: Wall Unit
Fireplace: No
Washrooms: 2
Utilities
Electricity: Yes
Cable: Available
Telephone: Available
Building
Basement: Finished
Basement 2: Full
Heat Type: Baseboard
Heat Source: Electric
Exterior: Brick
Exterior: Vinyl Siding
Water Supply: Municipal
Special Designation: Unknown
Parking
Driveway: Pvt Double
Garage Spaces: 1
Garage Type: Built-In
Covered Parking Spaces: 1
Total Parking Spaces: 2
Fees
Tax Year: 2017
Tax Legal Description: Plan M1025 Lot 67
Taxes: $3,249
Highlights
Feature: Park
Feature: Public Transit
Land
Cross Street: Brock Rd/Pickering P
Municipality District: Pickering
Fronting On: North
Pool: None
Sewer: Sewers
Lot Depth: 100.74 Feet
Lot Frontage: 22.03 Feet
Zoning: Res
Rooms
Room details for 1635 Alwin Circle, Pickering
| Type | Dimensions | Description |
|---|---|---|
| Living Main | 3.68 x 4.39 | Combined W/Dining, Laminate |
| Dining Main | 2.90 x 3.07 | Open Concept, Laminate |
| Kitchen Main | 2.85 x 5.09 | Ceramic Floor |
| Master Main | 3.49 x 3.84 | Laminate, Large Closet, Window |
| 2nd Br 2nd | 3.04 x 3.80 | Laminate, Closet, Window |
| 3rd Br 2nd | 2.79 x 3.54 | Laminate, Closet, Window |
| 4th Br 2nd | 2.46 x 3.14 | Laminate, Closet, Window |
| Rec Lower | 6.00 x 6.46 | Ceramic Floor, Open Concept |
| XXXXXXXX | XXX XX, XXXX |
XXXX XXX XXXX |
$XXX,XXX |
| XXX XX, XXXX |
XXXXXX XXX XXXX |
$XXX,XXX | |
| XXXXXXXX | XXX XX, XXXX |
XXXXXXX XXX XXXX |
|
| XXX XX, XXXX |
XXXXXX XXX XXXX |
$XXX,XXX |
| XXXXXXXX XXXX | XXX XX, XXXX | $448,000 XXX XXXX |
| XXXXXXXX XXXXXX | XXX XX, XXXX | $475,800 XXX XXXX |
| XXXXXXXX XXXXXXX | XXX XX, XXXX | XXX XXXX |
| XXXXXXXX XXXXXX | XXX XX, XXXX | $490,900 XXX XXXX |

École élémentaire École intermédiaire Ronald-Marion
Elementary: PublicGlengrove Public School
Elementary: PublicÉcole élémentaire Ronald-Marion
Elementary: PublicBayview Heights Public School
Elementary: PublicEagle Ridge Public School
Elementary: PublicValley Farm Public School
Elementary: PublicÉcole secondaire Ronald-Marion
Secondary: PublicArchbishop Denis O'Connor Catholic High School
Secondary: CatholicPine Ridge Secondary School
Secondary: PublicDunbarton High School
Secondary: PublicSt Mary Catholic Secondary School
Secondary: CatholicPickering High School
Secondary: Public

