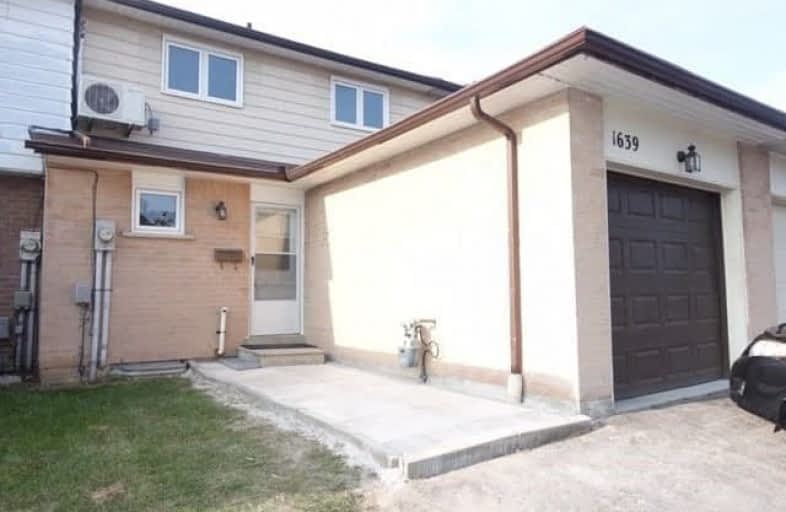Sold on Oct 08, 2020
Note: Property is not currently for sale or for rent.

-
Type: Att/Row/Twnhouse
-
Style: 2-Storey
-
Size: 1100 sqft
-
Lot Size: 22.01 x 101.6 Feet
-
Age: No Data
-
Taxes: $3,522 per year
-
Days on Site: 24 Days
-
Added: Sep 13, 2020 (3 weeks on market)
-
Updated:
-
Last Checked: 3 months ago
-
MLS®#: E4910409
-
Listed By: Re/max west realty inc., brokerage
Estate Sale, Home Is Sold In As Is Condition, Attn: First Time Buyers, Bright Spacious Freehold Town Home W/ No Maintenance Fees, Large Eat-In Kitchen, Granite Counter Top, Gas Fireplace In Living Room With Hardwood Flooring. Partially Finished Bsmt. Gas(Hwt), Water Softener, New Carpet On Stairwell And 2nd Floor Bedrooms, Updated Bathroom. Close To Amenities: Pickering Town Centre, Go Station, 401, Restaurants, Library, Retail Stores, And Parks!
Extras
Included: Fridge, Stove, Dishwasher, Microwave, Washer/Dryer, Wall Unit Air-Conditioner/ All Elf's,
Property Details
Facts for 1639 Alwin Circle, Pickering
Status
Days on Market: 24
Last Status: Sold
Sold Date: Oct 08, 2020
Closed Date: Nov 05, 2020
Expiry Date: Dec 14, 2020
Sold Price: $577,000
Unavailable Date: Oct 08, 2020
Input Date: Sep 14, 2020
Property
Status: Sale
Property Type: Att/Row/Twnhouse
Style: 2-Storey
Size (sq ft): 1100
Area: Pickering
Community: Village East
Availability Date: 30 Days
Inside
Bedrooms: 3
Bathrooms: 2
Kitchens: 1
Rooms: 8
Den/Family Room: No
Air Conditioning: Wall Unit
Fireplace: Yes
Laundry Level: Lower
Washrooms: 2
Building
Basement: Part Fin
Heat Type: Baseboard
Heat Source: Electric
Exterior: Brick Front
Exterior: Vinyl Siding
Energy Certificate: N
Water Supply: Municipal
Special Designation: Unknown
Parking
Driveway: Private
Garage Spaces: 1
Garage Type: Attached
Covered Parking Spaces: 2
Total Parking Spaces: 3
Fees
Tax Year: 2020
Tax Legal Description: Pcl 65-1 Sec M1025 (Pickering); Lt 65 Pl M1025 (Pi
Taxes: $3,522
Highlights
Feature: Library
Feature: Park
Feature: Public Transit
Feature: Rec Centre
Feature: School
Feature: School Bus Route
Land
Cross Street: Brock/S. Highway #2
Municipality District: Pickering
Fronting On: North
Pool: None
Sewer: Sewers
Lot Depth: 101.6 Feet
Lot Frontage: 22.01 Feet
Lot Irregularities: Fenced Private Yard
Acres: < .50
Rooms
Room details for 1639 Alwin Circle, Pickering
| Type | Dimensions | Description |
|---|---|---|
| Kitchen Main | 3.05 x 5.11 | Granite Counter, Ceramic Floor |
| Breakfast Main | - | Combined W/Kitchen, Breakfast Area, Eat-In Kitchen |
| Living Main | 3.33 x 4.83 | Combined W/Dining, W/O To Yard |
| Dining Main | 3.18 x 2.74 | Combined W/Living, Gas Fireplace |
| Bathroom Main | 2.33 x 2.33 | 2 Pc Bath |
| Master 2nd | 3.00 x 4.00 | Double Closet, O/Looks Backyard |
| 2nd Br 2nd | 3.30 x 3.96 | Large Closet, O/Looks Backyard |
| 3rd Br 2nd | 2.26 x 3.33 | Large Closet, O/Looks Frontyard |
| Bathroom 2nd | - | 3 Pc Bath |
| Rec Bsmt | 6.43 x 4.47 | Open Concept |
| Laundry Bsmt | 3.25 x 3.25 |
| XXXXXXXX | XXX XX, XXXX |
XXXX XXX XXXX |
$XXX,XXX |
| XXX XX, XXXX |
XXXXXX XXX XXXX |
$XXX,XXX |
| XXXXXXXX XXXX | XXX XX, XXXX | $577,000 XXX XXXX |
| XXXXXXXX XXXXXX | XXX XX, XXXX | $585,000 XXX XXXX |

École élémentaire École intermédiaire Ronald-Marion
Elementary: PublicGlengrove Public School
Elementary: PublicÉcole élémentaire Ronald-Marion
Elementary: PublicBayview Heights Public School
Elementary: PublicEagle Ridge Public School
Elementary: PublicValley Farm Public School
Elementary: PublicÉcole secondaire Ronald-Marion
Secondary: PublicArchbishop Denis O'Connor Catholic High School
Secondary: CatholicPine Ridge Secondary School
Secondary: PublicDunbarton High School
Secondary: PublicSt Mary Catholic Secondary School
Secondary: CatholicPickering High School
Secondary: Public

