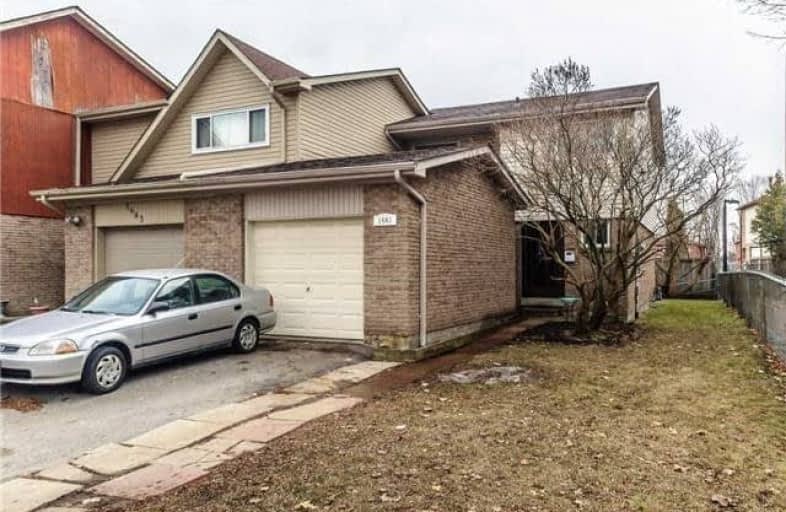Sold on Apr 29, 2018
Note: Property is not currently for sale or for rent.

-
Type: Att/Row/Twnhouse
-
Style: 2-Storey
-
Lot Size: 30.94 x 106.57 Feet
-
Age: No Data
-
Taxes: $3,482 per year
-
Days on Site: 9 Days
-
Added: Sep 07, 2019 (1 week on market)
-
Updated:
-
Last Checked: 3 months ago
-
MLS®#: E4102982
-
Listed By: Century 21 leading edge vip realty inc., brokerage
Beautiful End Unit Townhome On A Cul De Sac ! No Monthly Maintenance Fees Or Association Fees. Hardwood Floors On The Main Level, Newer Appliances, Newer Recreation Rm In The Basement, Updated Windows & Patio Doors And Bathrooms. Master Bedroom With A 2Pc Ensuite And Walk Out Deck. Excellent Location, Close To Park, Pickering Town Center, Go Station, Hwy 401...Nice Lot Size.
Extras
Fridge,Stove, Washer, Dryer, Cac. All Window Coverings, All Elfs. Dishwasher (As Is) .
Property Details
Facts for 1641 Dreyber Court, Pickering
Status
Days on Market: 9
Last Status: Sold
Sold Date: Apr 29, 2018
Closed Date: Jun 29, 2018
Expiry Date: Sep 30, 2018
Sold Price: $505,000
Unavailable Date: Apr 29, 2018
Input Date: Apr 20, 2018
Prior LSC: Listing with no contract changes
Property
Status: Sale
Property Type: Att/Row/Twnhouse
Style: 2-Storey
Area: Pickering
Community: Village East
Availability Date: 30 Days/Tba
Inside
Bedrooms: 3
Bathrooms: 3
Kitchens: 1
Rooms: 6
Den/Family Room: No
Air Conditioning: Central Air
Fireplace: No
Washrooms: 3
Building
Basement: Finished
Heat Type: Forced Air
Heat Source: Gas
Exterior: Brick
Water Supply: Municipal
Special Designation: Unknown
Parking
Driveway: Private
Garage Spaces: 1
Garage Type: Attached
Covered Parking Spaces: 2
Total Parking Spaces: 3
Fees
Tax Year: 2017
Tax Legal Description: Pl M1024 Lt75
Taxes: $3,482
Land
Cross Street: Brock / Hwy 2
Municipality District: Pickering
Fronting On: East
Pool: None
Sewer: Sewers
Lot Depth: 106.57 Feet
Lot Frontage: 30.94 Feet
Rooms
Room details for 1641 Dreyber Court, Pickering
| Type | Dimensions | Description |
|---|---|---|
| Living Main | 3.49 x 4.74 | Hardwood Floor, W/O To Patio |
| Dining Main | 2.73 x 2.93 | Hardwood Floor, W/O To Garden |
| Kitchen Main | 2.92 x 2.92 | Vinyl Floor |
| Master 2nd | 3.08 x 4.86 | Broadloom, 2 Pc Ensuite, W/O To Deck |
| 2nd Br 2nd | 3.13 x 3.24 | Broadloom, Closet |
| 3rd Br 2nd | 3.09 x 2.85 | Broadloom, Closet |
| Rec Bsmt | 4.75 x 6.08 | Broadloom |
| XXXXXXXX | XXX XX, XXXX |
XXXX XXX XXXX |
$XXX,XXX |
| XXX XX, XXXX |
XXXXXX XXX XXXX |
$XXX,XXX | |
| XXXXXXXX | XXX XX, XXXX |
XXXXXXX XXX XXXX |
|
| XXX XX, XXXX |
XXXXXX XXX XXXX |
$XXX,XXX |
| XXXXXXXX XXXX | XXX XX, XXXX | $505,000 XXX XXXX |
| XXXXXXXX XXXXXX | XXX XX, XXXX | $528,900 XXX XXXX |
| XXXXXXXX XXXXXXX | XXX XX, XXXX | XXX XXXX |
| XXXXXXXX XXXXXX | XXX XX, XXXX | $569,800 XXX XXXX |

École élémentaire École intermédiaire Ronald-Marion
Elementary: PublicGlengrove Public School
Elementary: PublicÉcole élémentaire Ronald-Marion
Elementary: PublicBayview Heights Public School
Elementary: PublicSir John A Macdonald Public School
Elementary: PublicValley Farm Public School
Elementary: PublicÉcole secondaire Ronald-Marion
Secondary: PublicArchbishop Denis O'Connor Catholic High School
Secondary: CatholicPine Ridge Secondary School
Secondary: PublicDunbarton High School
Secondary: PublicSt Mary Catholic Secondary School
Secondary: CatholicPickering High School
Secondary: Public

