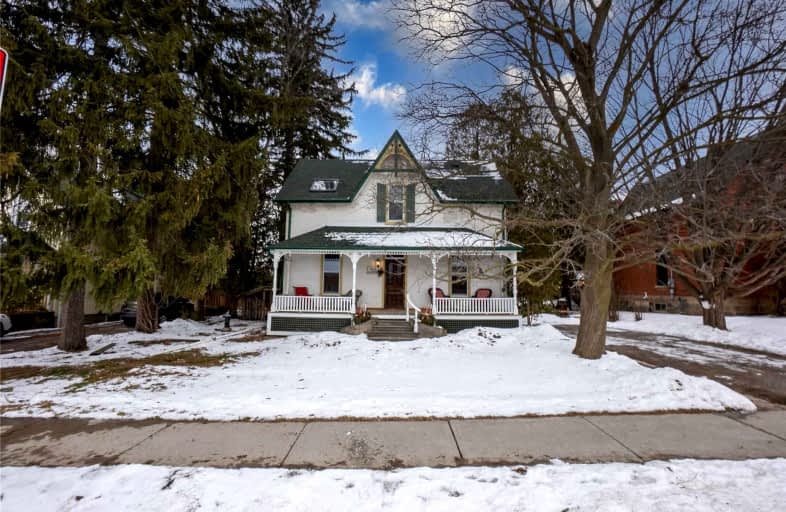

Barbara Reid Elementary Public School
Elementary: PublicClaremont Public School
Elementary: PublicGoodwood Public School
Elementary: PublicValley View Public School
Elementary: PublicSummitview Public School
Elementary: PublicWendat Village Public School
Elementary: PublicÉSC Pape-François
Secondary: CatholicBill Hogarth Secondary School
Secondary: PublicÉcole secondaire Ronald-Marion
Secondary: PublicNotre Dame Catholic Secondary School
Secondary: CatholicStouffville District Secondary School
Secondary: PublicPine Ridge Secondary School
Secondary: Public-
The Beer Store
2250 Highway 7, Greenwood 6.71km
-
Old Brock Cafe & Pizzeria
1716 Central Street, Claremont 0.28km -
Country Restaurant (Dine in, Take out & Delivery)
1750 Hoxton Street, Claremont 1.42km -
Claremont Country Depot/Restaurant (Thai, Indian, Pizza etc)
1750 Hoxton Street, Claremont 1.42km
-
Old Brock Cafe & Pizzeria
1716 Central Street, Claremont 0.28km -
CB Boba House
Whitchurch-Stouffville 7.65km -
Country Style
6757 Main Street, Whitchurch-Stouffville 7.84km
-
Esso
1712 Central Street, Claremont 0.26km -
Esso
2250 Highway 7, Greenwood 6.72km -
Petro-Canada
12264 Tenth Line, Whitchurch-Stouffville 7.84km
-
Devi Movement Studio
ON 1.69km -
Toronto Equestrian
336 Uxbridge Pickering Townline, Goodwood 2.89km -
Secord Forest SF2 trail head
Uxbridge 5.75km
-
Claremont Memorial Park
4941 Old Brock Road, Claremont 0.44km -
Brock Tract
1487 Brock Road, Goodwood 3.18km -
The Serenity Gardens
250 Uxbridge Pickering Townline, Goodwood 4.5km
-
Pickering Public Library - Claremont Branch
4941 Old Brock Road, Claremont 0.4km
-
Wishing Well Pharmacy
12637 Tenth Line, Whitchurch-Stouffville 8.02km
-
CLAREMONT COMPOUNDING PHARMACY
5014 Old Brock Road, Claremont 0.22km -
Tenth Line Pharmacy
11719 Tenth Line, Whitchurch-Stouffville 7.63km -
Shoppers Drug Mart
12277 Tenth Line Building A, Whitchurch-Stouffville 7.75km
-
East End Corners
12277 Main Street, Whitchurch-Stouffville 7.75km
-
Trail Hub
722 Chalk Lake Road, Uxbridge 7.97km

