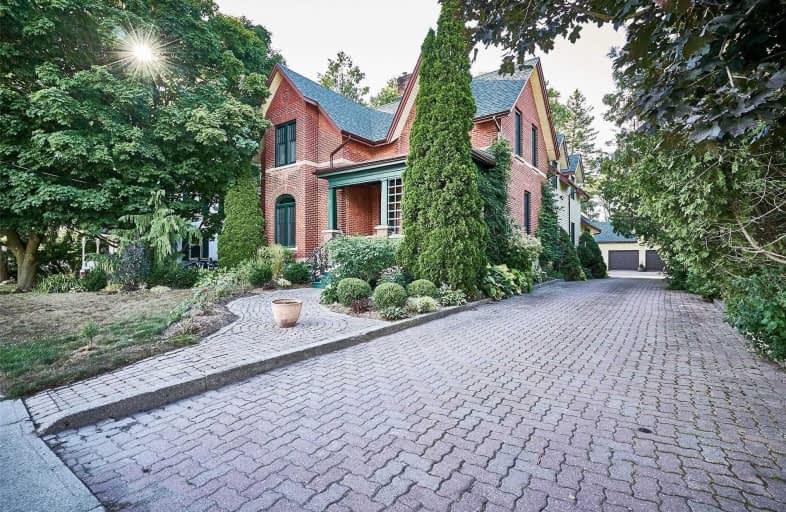Sold on Oct 23, 2020
Note: Property is not currently for sale or for rent.

-
Type: Detached
-
Style: 2-Storey
-
Size: 3000 sqft
-
Lot Size: 68 x 304.48 Feet
-
Age: 100+ years
-
Taxes: $6,810 per year
-
Days on Site: 84 Days
-
Added: Jul 31, 2020 (2 months on market)
-
Updated:
-
Last Checked: 2 months ago
-
MLS®#: E4853016
-
Listed By: Re/max rouge river realty ltd., brokerage
You Have To See This Awesome Century Home In The Desirable Hamlet Of Claremont. Old World Charm Mixed With Modern Touches Makes This Home A Perfect Fit For Your Lifestyle.Huge Modern Kitchen With Stone Countertops & Adjacent Formal Dining Rm With Fireplace, Skylights & W/O To A Large Deck.Main Flr Laundry & Den.Upstairs Has Large Open Area For Gym Or Hobbies. Beautiful Private Treed Lot With Inground Pool. Lots Of Storage In The Loft Above Oversized Garage.
Extras
Fridge, Stove, Built-In Dw, Washer, Dryer, Hot Water Tank, Ultraviolet Light System, Bi Vac (As Is Condition), Pool Pump & Filter Replaced 2018, Most Windows Replaced In Last 5 Yrs.
Property Details
Facts for 1646 Central Street, Pickering
Status
Days on Market: 84
Last Status: Sold
Sold Date: Oct 23, 2020
Closed Date: Nov 27, 2020
Expiry Date: Oct 31, 2020
Sold Price: $1,010,000
Unavailable Date: Oct 23, 2020
Input Date: Jul 31, 2020
Prior LSC: Sold
Property
Status: Sale
Property Type: Detached
Style: 2-Storey
Size (sq ft): 3000
Age: 100+
Area: Pickering
Community: Rural Pickering
Availability Date: 30/60/Tba
Inside
Bedrooms: 4
Bathrooms: 2
Kitchens: 1
Rooms: 11
Den/Family Room: Yes
Air Conditioning: None
Fireplace: Yes
Laundry Level: Main
Washrooms: 2
Building
Basement: Full
Basement 2: Unfinished
Heat Type: Forced Air
Heat Source: Oil
Exterior: Brick
Exterior: Vinyl Siding
UFFI: Part Removed
Water Supply Type: Dug Well
Water Supply: Well
Special Designation: Unknown
Parking
Driveway: Pvt Double
Garage Spaces: 2
Garage Type: Detached
Covered Parking Spaces: 6
Total Parking Spaces: 8
Fees
Tax Year: 2020
Tax Legal Description: Pt Lt 19 Con 9,Pickering As In D464776; Pickering*
Taxes: $6,810
Highlights
Feature: Grnbelt/Cons
Feature: School
Feature: School Bus Route
Land
Cross Street: Central/Old Brock
Municipality District: Pickering
Fronting On: North
Pool: Inground
Sewer: Septic
Lot Depth: 304.48 Feet
Lot Frontage: 68 Feet
Lot Irregularities: Irregular
Acres: .50-1.99
Zoning: R5
Additional Media
- Virtual Tour: https://unbranded.youriguide.com/1646_central_st_pickering_on
Rooms
Room details for 1646 Central Street, Pickering
| Type | Dimensions | Description |
|---|---|---|
| Kitchen Main | 6.52 x 5.17 | Centre Island, Pantry, Stone Counter |
| Laundry Main | 2.89 x 4.04 | |
| Dining Main | 3.16 x 4.83 | Hardwood Floor, Fireplace Insert, Skylight |
| Living Main | 4.11 x 4.51 | Wood Floor, Crown Moulding |
| Family Main | 4.16 x 5.27 | Wood Floor |
| Den Main | 3.31 x 4.51 | Panelled |
| Master 2nd | 4.52 x 4.57 | Wood Floor, Ceiling Fan |
| 2nd Br 2nd | 4.01 x 4.10 | Wood Floor, Ceiling Fan |
| 3rd Br 2nd | 3.38 x 5.32 | Wood Floor |
| 4th Br 2nd | 2.75 x 3.50 | Wood Floor |
| Games 2nd | 3.60 x 6.50 | Wood Floor, Skylight |
| XXXXXXXX | XXX XX, XXXX |
XXXX XXX XXXX |
$X,XXX,XXX |
| XXX XX, XXXX |
XXXXXX XXX XXXX |
$X,XXX,XXX |
| XXXXXXXX XXXX | XXX XX, XXXX | $1,010,000 XXX XXXX |
| XXXXXXXX XXXXXX | XXX XX, XXXX | $1,050,000 XXX XXXX |

Barbara Reid Elementary Public School
Elementary: PublicClaremont Public School
Elementary: PublicGoodwood Public School
Elementary: PublicValley View Public School
Elementary: PublicSummitview Public School
Elementary: PublicWendat Village Public School
Elementary: PublicÉSC Pape-François
Secondary: CatholicBill Hogarth Secondary School
Secondary: PublicÉcole secondaire Ronald-Marion
Secondary: PublicNotre Dame Catholic Secondary School
Secondary: CatholicStouffville District Secondary School
Secondary: PublicPine Ridge Secondary School
Secondary: Public

