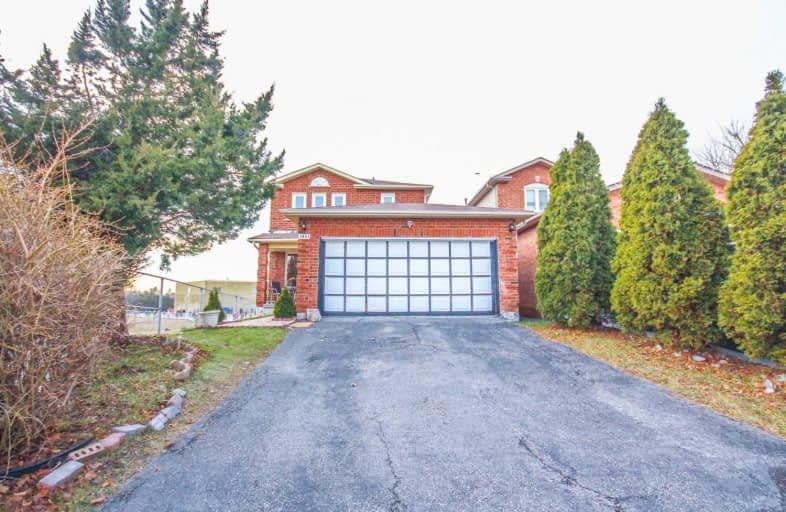Sold on Apr 11, 2019
Note: Property is not currently for sale or for rent.

-
Type: Detached
-
Style: 2-Storey
-
Lot Size: 21.95 x 159.45 Feet
-
Age: 16-30 years
-
Taxes: $4,537 per year
-
Days on Site: 13 Days
-
Added: Mar 29, 2019 (1 week on market)
-
Updated:
-
Last Checked: 3 months ago
-
MLS®#: E4397528
-
Listed By: Century 21 atria realty inc., brokerage
*Walkout Basement* Only One Neighbour, Finished Bsmt With Full Bthrm, Kitchen, Sep Entrance, Quiet Street With Direct Access To School. Double Car Garage W/Access To Foyer, Main Flr, Laundry. Newly Renovated Kitchen With New Cabinets, Quartz Counter Tops And Ss Appliances, New Tiles Throughout Main Flr. Close To 401/407, Place Of Worship Is Nearby. Pickering Town Centre, Amenities Are Just Mins Away!
Extras
Gdo Remote, All Elfs, Hwt=rental. Furnace/Ac Is 4 Yrs New, New Roof 2010, Stove, B/Dw, Fridge, Washer/Dryer, Bsmt Fridge, Stove Incl (As Is)
Property Details
Facts for 1651 Pepperwood Gate, Pickering
Status
Days on Market: 13
Last Status: Sold
Sold Date: Apr 11, 2019
Closed Date: Jul 16, 2019
Expiry Date: Jun 28, 2019
Sold Price: $650,000
Unavailable Date: Apr 11, 2019
Input Date: Mar 29, 2019
Property
Status: Sale
Property Type: Detached
Style: 2-Storey
Age: 16-30
Area: Pickering
Community: Brock Ridge
Availability Date: 60 Days
Inside
Bedrooms: 3
Bedrooms Plus: 1
Bathrooms: 4
Kitchens: 1
Kitchens Plus: 1
Rooms: 7
Den/Family Room: Yes
Air Conditioning: Central Air
Fireplace: Yes
Laundry Level: Main
Washrooms: 4
Utilities
Electricity: Yes
Gas: Yes
Cable: Yes
Telephone: Yes
Building
Basement: Fin W/O
Basement 2: Sep Entrance
Heat Type: Forced Air
Heat Source: Gas
Exterior: Brick
Water Supply: Municipal
Special Designation: Unknown
Parking
Driveway: Private
Garage Spaces: 2
Garage Type: Attached
Covered Parking Spaces: 2
Fees
Tax Year: 2019
Tax Legal Description: Pcl 20-3 Sec 40M1511; Pt Lt 20 Pl 40M1511,Pts 11
Taxes: $4,537
Highlights
Feature: Hospital
Feature: Library
Feature: Place Of Worship
Feature: Public Transit
Feature: School
Land
Cross Street: Brock Rd/Major Oaks
Municipality District: Pickering
Fronting On: East
Pool: None
Sewer: Sewers
Lot Depth: 159.45 Feet
Lot Frontage: 21.95 Feet
Lot Irregularities: Pie Shape, Rear Width
Acres: < .50
Waterfront: None
Rooms
Room details for 1651 Pepperwood Gate, Pickering
| Type | Dimensions | Description |
|---|---|---|
| Living Main | 3.10 x 6.17 | Wood Floor, Picture Window, Combined W/Dining |
| Dining Main | 3.10 x 6.17 | Wood Floor, Picture Window, Combined W/Living |
| Kitchen Main | 2.68 x 3.17 | Backsplash, Stainless Steel Ap, Quartz Counter |
| Family Main | 3.75 x 4.56 | Fireplace, W/O To Deck |
| Master 2nd | 3.64 x 4.37 | W/I Closet, 3 Pc Ensuite, Laminate |
| 2nd Br 2nd | 3.58 x 3.64 | Closet, Laminate |
| 3rd Br 2nd | 3.01 x 4.61 | Closet, Laminate |
| 4th Br Bsmt | - | Laminate |
| Rec Bsmt | - | Laminate |
| Kitchen Bsmt | - | Tile Floor, Large Window, W/O To Yard |
| XXXXXXXX | XXX XX, XXXX |
XXXX XXX XXXX |
$XXX,XXX |
| XXX XX, XXXX |
XXXXXX XXX XXXX |
$XXX,XXX | |
| XXXXXXXX | XXX XX, XXXX |
XXXXXXX XXX XXXX |
|
| XXX XX, XXXX |
XXXXXX XXX XXXX |
$XXX,XXX |
| XXXXXXXX XXXX | XXX XX, XXXX | $650,000 XXX XXXX |
| XXXXXXXX XXXXXX | XXX XX, XXXX | $599,900 XXX XXXX |
| XXXXXXXX XXXXXXX | XXX XX, XXXX | XXX XXXX |
| XXXXXXXX XXXXXX | XXX XX, XXXX | $699,900 XXX XXXX |

École élémentaire École intermédiaire Ronald-Marion
Elementary: PublicGlengrove Public School
Elementary: PublicÉcole élémentaire Ronald-Marion
Elementary: PublicMaple Ridge Public School
Elementary: PublicSt Wilfrid Catholic School
Elementary: CatholicValley Farm Public School
Elementary: PublicÉcole secondaire Ronald-Marion
Secondary: PublicNotre Dame Catholic Secondary School
Secondary: CatholicPine Ridge Secondary School
Secondary: PublicDunbarton High School
Secondary: PublicSt Mary Catholic Secondary School
Secondary: CatholicPickering High School
Secondary: Public- 2 bath
- 6 bed
571 Kingston Road West, Ajax, Ontario • L1S 6M1 • Central West



