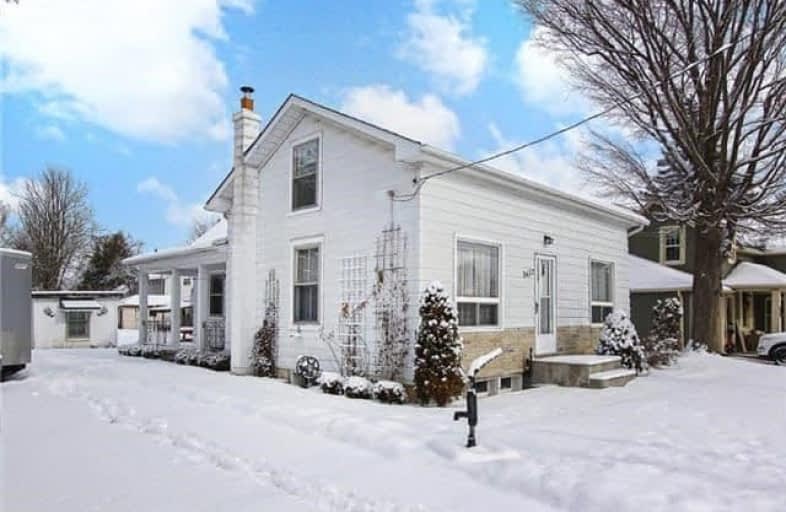Sold on Jan 18, 2018
Note: Property is not currently for sale or for rent.

-
Type: Detached
-
Style: 1 1/2 Storey
-
Lot Size: 72 x 132 Feet
-
Age: No Data
-
Taxes: $3,609 per year
-
Days on Site: 1 Days
-
Added: Sep 07, 2019 (1 day on market)
-
Updated:
-
Last Checked: 3 months ago
-
MLS®#: E4022930
-
Listed By: Re/max community realty inc., brokerage
Great Detatched Property In The Village Of Claremont, Pickering. Public School Across The Street. Some Windows Replaced Laminate Floor In Living Room: Lot Size 72X132 Ft.
Extras
Fridge, Stove Washer, And Dryer.
Property Details
Facts for 1652 Central Street, Pickering
Status
Days on Market: 1
Last Status: Sold
Sold Date: Jan 18, 2018
Closed Date: Feb 22, 2018
Expiry Date: Apr 16, 2018
Sold Price: $409,000
Unavailable Date: Jan 18, 2018
Input Date: Jan 17, 2018
Prior LSC: Listing with no contract changes
Property
Status: Sale
Property Type: Detached
Style: 1 1/2 Storey
Area: Pickering
Community: Rural Pickering
Availability Date: Immediate
Inside
Bedrooms: 3
Bathrooms: 1
Kitchens: 1
Rooms: 6
Den/Family Room: No
Air Conditioning: None
Fireplace: No
Washrooms: 1
Building
Basement: Half
Heat Type: Forced Air
Heat Source: Oil
Exterior: Brick
Water Supply: Well
Special Designation: Unknown
Parking
Driveway: Private
Garage Type: None
Covered Parking Spaces: 4
Total Parking Spaces: 4
Fees
Tax Year: 2017
Tax Legal Description: Lot 31 Pt Lot Conc 9, Pickering
Taxes: $3,609
Land
Cross Street: Central/Brock
Municipality District: Pickering
Fronting On: South
Pool: None
Sewer: Septic
Lot Depth: 132 Feet
Lot Frontage: 72 Feet
Rooms
Room details for 1652 Central Street, Pickering
| Type | Dimensions | Description |
|---|---|---|
| Kitchen Main | 4.03 x 5.28 | |
| Den Main | 2.15 x 3.47 | |
| Living Main | 3.48 x 3.77 | |
| Br Main | 2.87 x 3.56 | |
| 2nd Br Main | 3.50 x 4.32 |
| XXXXXXXX | XXX XX, XXXX |
XXXX XXX XXXX |
$XXX,XXX |
| XXX XX, XXXX |
XXXXXX XXX XXXX |
$XXX,XXX | |
| XXXXXXXX | XXX XX, XXXX |
XXXXXXX XXX XXXX |
|
| XXX XX, XXXX |
XXXXXX XXX XXXX |
$XXX,XXX | |
| XXXXXXXX | XXX XX, XXXX |
XXXXXXX XXX XXXX |
|
| XXX XX, XXXX |
XXXXXX XXX XXXX |
$X,XXX | |
| XXXXXXXX | XXX XX, XXXX |
XXXXXXX XXX XXXX |
|
| XXX XX, XXXX |
XXXXXX XXX XXXX |
$XXX,XXX | |
| XXXXXXXX | XXX XX, XXXX |
XXXXXX XXX XXXX |
$X,XXX |
| XXX XX, XXXX |
XXXXXX XXX XXXX |
$X,XXX | |
| XXXXXXXX | XXX XX, XXXX |
XXXX XXX XXXX |
$XXX,XXX |
| XXX XX, XXXX |
XXXXXX XXX XXXX |
$XXX,XXX |
| XXXXXXXX XXXX | XXX XX, XXXX | $409,000 XXX XXXX |
| XXXXXXXX XXXXXX | XXX XX, XXXX | $446,000 XXX XXXX |
| XXXXXXXX XXXXXXX | XXX XX, XXXX | XXX XXXX |
| XXXXXXXX XXXXXX | XXX XX, XXXX | $449,000 XXX XXXX |
| XXXXXXXX XXXXXXX | XXX XX, XXXX | XXX XXXX |
| XXXXXXXX XXXXXX | XXX XX, XXXX | $1,380 XXX XXXX |
| XXXXXXXX XXXXXXX | XXX XX, XXXX | XXX XXXX |
| XXXXXXXX XXXXXX | XXX XX, XXXX | $468,000 XXX XXXX |
| XXXXXXXX XXXXXX | XXX XX, XXXX | $1,400 XXX XXXX |
| XXXXXXXX XXXXXX | XXX XX, XXXX | $1,399 XXX XXXX |
| XXXXXXXX XXXX | XXX XX, XXXX | $430,088 XXX XXXX |
| XXXXXXXX XXXXXX | XXX XX, XXXX | $450,000 XXX XXXX |

Barbara Reid Elementary Public School
Elementary: PublicClaremont Public School
Elementary: PublicGoodwood Public School
Elementary: PublicValley View Public School
Elementary: PublicSummitview Public School
Elementary: PublicWendat Village Public School
Elementary: PublicÉSC Pape-François
Secondary: CatholicBill Hogarth Secondary School
Secondary: PublicÉcole secondaire Ronald-Marion
Secondary: PublicNotre Dame Catholic Secondary School
Secondary: CatholicStouffville District Secondary School
Secondary: PublicPine Ridge Secondary School
Secondary: Public

