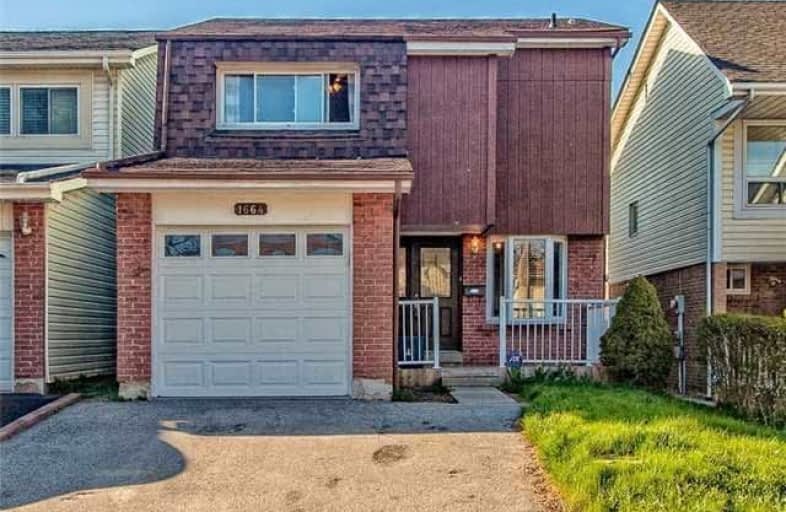Sold on Jul 06, 2018
Note: Property is not currently for sale or for rent.

-
Type: Detached
-
Style: 2-Storey
-
Lot Size: 30 x 100 Feet
-
Age: No Data
-
Taxes: $3,756 per year
-
Days on Site: 36 Days
-
Added: Sep 07, 2019 (1 month on market)
-
Updated:
-
Last Checked: 3 months ago
-
MLS®#: E4146389
-
Listed By: Propertyxchange realty, brokerage
Welcome To This Completely Renovated, Approx 2000 Sq Foot Family Home ~ The Best Value In Pickering! Have Kids? This Home Sits On A Cul De Sac (No Through Traffic). Work Downtown? You Are Right By The Go. Need The Hwy? The 401 Is A Minute Away. Main Floor Is Renovated With Newer Kitchen, Quartz Countertops, Glass Backsplash. Crown Mouldings Throughout. Driveway Is Wide Enough To Put 2 Cars Side By Side.
Extras
Fridge, Stove, Dishwasher, Washer/Dryer, Electrical Light Fixtures.
Property Details
Facts for 1664 Dreyber Court, Pickering
Status
Days on Market: 36
Last Status: Sold
Sold Date: Jul 06, 2018
Closed Date: Aug 15, 2018
Expiry Date: Aug 31, 2018
Sold Price: $588,000
Unavailable Date: Jul 06, 2018
Input Date: May 31, 2018
Property
Status: Sale
Property Type: Detached
Style: 2-Storey
Area: Pickering
Community: Village East
Availability Date: 30/60/90/Tba
Inside
Bedrooms: 4
Bedrooms Plus: 1
Bathrooms: 3
Kitchens: 1
Rooms: 7
Den/Family Room: Yes
Air Conditioning: Central Air
Fireplace: Yes
Washrooms: 3
Building
Basement: Finished
Heat Type: Forced Air
Heat Source: Gas
Exterior: Brick
Water Supply: Municipal
Special Designation: Unknown
Parking
Driveway: Private
Garage Spaces: 1
Garage Type: Attached
Covered Parking Spaces: 4
Total Parking Spaces: 4
Fees
Tax Year: 2017
Tax Legal Description: Plan M1024 Pt Lot 61 Now Rp 40R3870 Part 18
Taxes: $3,756
Highlights
Feature: Cul De Sac
Feature: Park
Feature: Place Of Worship
Feature: Public Transit
Feature: School
Land
Cross Street: Brock And Hwy 2
Municipality District: Pickering
Fronting On: West
Pool: None
Sewer: Sewers
Lot Depth: 100 Feet
Lot Frontage: 30 Feet
Zoning: Residential
Rooms
Room details for 1664 Dreyber Court, Pickering
| Type | Dimensions | Description |
|---|---|---|
| Living Main | 3.93 x 6.92 | Hardwood Floor, Pot Lights, Crown Moulding |
| Dining Main | 3.14 x 3.66 | Hardwood Floor, W/O To Deck, Crown Moulding |
| Kitchen Main | 3.14 x 5.52 | Backsplash, Crown Moulding, Eat-In Kitchen |
| Master 2nd | 3.38 x 4.88 | W/I Closet, 2 Pc Ensuite, Laminate |
| 2nd Br 2nd | 4.72 x 3.50 | Laminate, Double Closet |
| 3rd Br 2nd | 3.32 x 3.66 | Laminate, Double Closet |
| 4th Br 2nd | 3.20 x 3.35 | Laminate, Closet |
| Rec Bsmt | 3.72 x 5.49 | Laminate |
| XXXXXXXX | XXX XX, XXXX |
XXXX XXX XXXX |
$XXX,XXX |
| XXX XX, XXXX |
XXXXXX XXX XXXX |
$XXX,XXX | |
| XXXXXXXX | XXX XX, XXXX |
XXXXXXX XXX XXXX |
|
| XXX XX, XXXX |
XXXXXX XXX XXXX |
$XXX,XXX | |
| XXXXXXXX | XXX XX, XXXX |
XXXX XXX XXXX |
$XXX,XXX |
| XXX XX, XXXX |
XXXXXX XXX XXXX |
$XXX,XXX |
| XXXXXXXX XXXX | XXX XX, XXXX | $588,000 XXX XXXX |
| XXXXXXXX XXXXXX | XXX XX, XXXX | $599,000 XXX XXXX |
| XXXXXXXX XXXXXXX | XXX XX, XXXX | XXX XXXX |
| XXXXXXXX XXXXXX | XXX XX, XXXX | $699,000 XXX XXXX |
| XXXXXXXX XXXX | XXX XX, XXXX | $695,000 XXX XXXX |
| XXXXXXXX XXXXXX | XXX XX, XXXX | $700,000 XXX XXXX |

École élémentaire École intermédiaire Ronald-Marion
Elementary: PublicGlengrove Public School
Elementary: PublicÉcole élémentaire Ronald-Marion
Elementary: PublicBayview Heights Public School
Elementary: PublicSir John A Macdonald Public School
Elementary: PublicValley Farm Public School
Elementary: PublicÉcole secondaire Ronald-Marion
Secondary: PublicArchbishop Denis O'Connor Catholic High School
Secondary: CatholicPine Ridge Secondary School
Secondary: PublicDunbarton High School
Secondary: PublicSt Mary Catholic Secondary School
Secondary: CatholicPickering High School
Secondary: Public- 2 bath
- 6 bed
571 Kingston Road West, Ajax, Ontario • L1S 6M1 • Central West
- 2 bath
- 4 bed
906 Marinet Crescent, Pickering, Ontario • L1W 2M1 • West Shore




