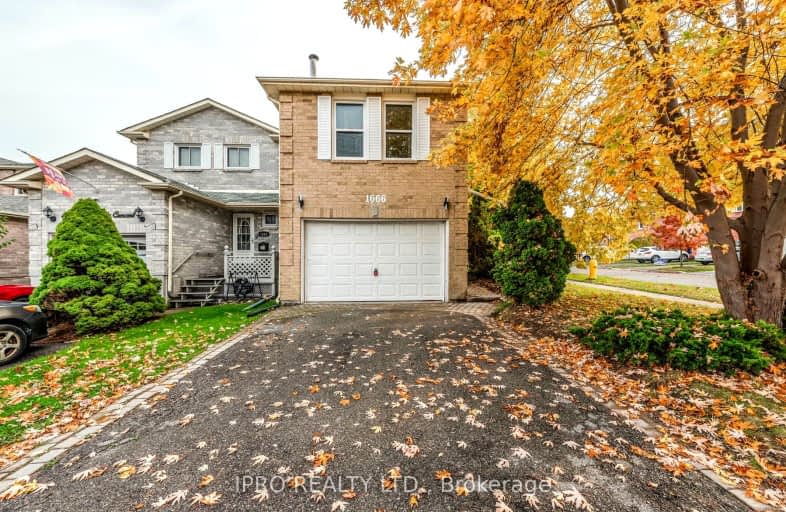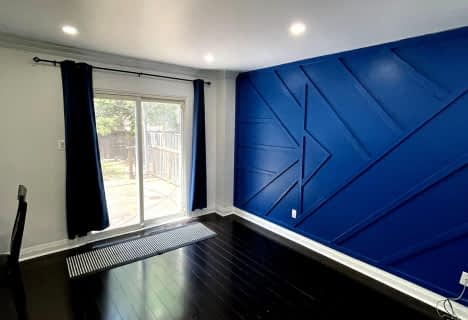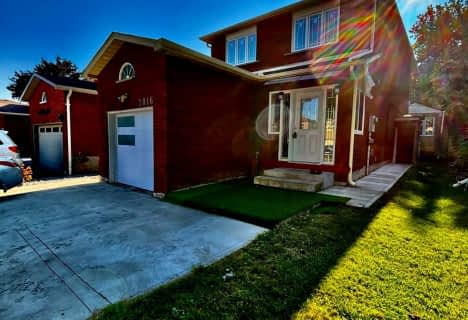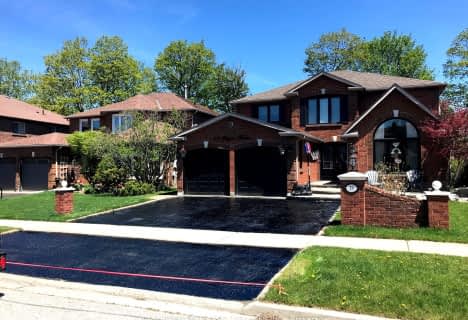Somewhat Walkable
- Some errands can be accomplished on foot.
Some Transit
- Most errands require a car.
Somewhat Bikeable
- Most errands require a car.

École élémentaire École intermédiaire Ronald-Marion
Elementary: PublicGlengrove Public School
Elementary: PublicÉcole élémentaire Ronald-Marion
Elementary: PublicEagle Ridge Public School
Elementary: PublicSt Wilfrid Catholic School
Elementary: CatholicValley Farm Public School
Elementary: PublicÉcole secondaire Ronald-Marion
Secondary: PublicNotre Dame Catholic Secondary School
Secondary: CatholicPine Ridge Secondary School
Secondary: PublicDunbarton High School
Secondary: PublicSt Mary Catholic Secondary School
Secondary: CatholicPickering High School
Secondary: Public-
Rouge National Urban Park
Zoo Rd, Toronto ON M1B 5W8 8.34km -
Charlottetown Park
65 Charlottetown Blvd (Lawrence & Charlottetown), Scarborough ON 9.7km -
Baycliffe Park
67 Baycliffe Dr, Whitby ON L1P 1W7 9.76km
-
CIBC
1895 Glenanna Rd (at Kingston Rd.), Pickering ON L1V 7K1 2.1km -
National Bank
1848 Liverpool Rd, Pickering ON L1V 1W3 2.42km -
CIBC Cash Dispenser
2 Salem Rd S, Ajax ON L1S 7T7 5.21km
- 3 bath
- 4 bed
- 2500 sqft
Upper-1698 Dellbrook Avenue, Pickering, Ontario • L1X 2B3 • Brock Ridge












