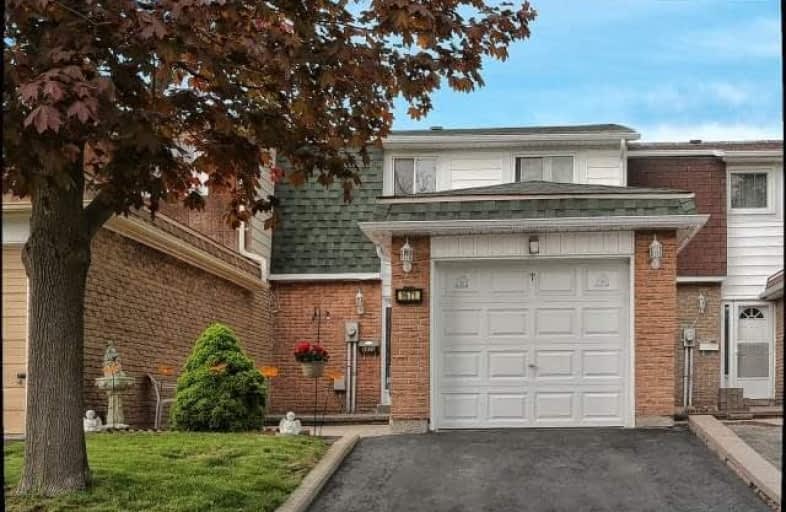Sold on Jun 28, 2017
Note: Property is not currently for sale or for rent.

-
Type: Att/Row/Twnhouse
-
Style: 2-Storey
-
Lot Size: 22.59 x 103.72 Feet
-
Age: No Data
-
Taxes: $3,285 per year
-
Days on Site: 35 Days
-
Added: Sep 07, 2019 (1 month on market)
-
Updated:
-
Last Checked: 3 months ago
-
MLS®#: E3814686
-
Listed By: Royal lepage vision realty, brokerage
Fantastic Property With Great Location, Access Within Minutes To The 401 And Quick Access To 407 Via Newly Built 412. Other Highlights Include Walkable Distance To Pickering Go Station, All Shopping, And Grocery Open 24 Hours. Ideal For Families Who Are Looking For Proximity To School, Parks, Recreation Centre, Library And Religious Institutions (I.E. Church, Temple And Mosque) And A Friendly Neighbour Hood.
Extras
Freshly Painted, Renovated, Up/G Incl Roof, Eaves, Front & Garage Doors, Central Heat And A/C, Oak Harwood - Stairs And Landing. Bsmnt Has A Wood Fireplace & Bar-Appliances Inc, Fridge, Gas Stove,W/D, Chest Freezer, Excludes Kitchen Fridge.
Property Details
Facts for 1671 Alwin Circle, Pickering
Status
Days on Market: 35
Last Status: Sold
Sold Date: Jun 28, 2017
Closed Date: Aug 29, 2017
Expiry Date: Nov 24, 2017
Sold Price: $532,000
Unavailable Date: Jun 28, 2017
Input Date: May 24, 2017
Prior LSC: Sold
Property
Status: Sale
Property Type: Att/Row/Twnhouse
Style: 2-Storey
Area: Pickering
Community: Village East
Availability Date: 60 Days
Inside
Bedrooms: 3
Bathrooms: 2
Kitchens: 1
Rooms: 5
Den/Family Room: No
Air Conditioning: Central Air
Fireplace: Yes
Washrooms: 2
Building
Basement: Finished
Heat Type: Forced Air
Heat Source: Gas
Exterior: Brick
Exterior: Shingle
Water Supply: Municipal
Special Designation: Unknown
Parking
Driveway: Private
Garage Spaces: 1
Garage Type: Attached
Covered Parking Spaces: 2
Total Parking Spaces: 3
Fees
Tax Year: 2017
Tax Legal Description: Plan M 1025 Lot 54
Taxes: $3,285
Land
Cross Street: Brock / 401
Municipality District: Pickering
Fronting On: North
Pool: None
Sewer: Sewers
Lot Depth: 103.72 Feet
Lot Frontage: 22.59 Feet
Additional Media
- Virtual Tour: http://www.ivrtours.com/unbranded.php?tourid=21693
Rooms
Room details for 1671 Alwin Circle, Pickering
| Type | Dimensions | Description |
|---|---|---|
| Living Ground | 3.35 x 5.00 | Combined W/Dining, W/O To Deck, W/O To Yard |
| Dining Ground | 2.75 x 3.00 | Combined W/Living, L-Shaped Room |
| Kitchen Ground | 2.75 x 3.65 | Family Size Kitchen, Eat-In Kitchen, Breakfast Area |
| Breakfast Ground | 2.00 x 2.00 | |
| Master 2nd | 3.35 x 3.50 | |
| 2nd Br 2nd | 3.00 x 3.80 | |
| 3rd Br 2nd | 3.10 x 3.15 | |
| Rec Bsmt | 3.15 x 6.25 | L-Shaped Room, Fireplace |
| Rec Bsmt | 3.85 x 5.20 | L-Shaped Room, B/I Bar |
| XXXXXXXX | XXX XX, XXXX |
XXXX XXX XXXX |
$XXX,XXX |
| XXX XX, XXXX |
XXXXXX XXX XXXX |
$XXX,XXX |
| XXXXXXXX XXXX | XXX XX, XXXX | $532,000 XXX XXXX |
| XXXXXXXX XXXXXX | XXX XX, XXXX | $529,000 XXX XXXX |

École élémentaire École intermédiaire Ronald-Marion
Elementary: PublicGlengrove Public School
Elementary: PublicÉcole élémentaire Ronald-Marion
Elementary: PublicBayview Heights Public School
Elementary: PublicEagle Ridge Public School
Elementary: PublicValley Farm Public School
Elementary: PublicÉcole secondaire Ronald-Marion
Secondary: PublicArchbishop Denis O'Connor Catholic High School
Secondary: CatholicPine Ridge Secondary School
Secondary: PublicDunbarton High School
Secondary: PublicSt Mary Catholic Secondary School
Secondary: CatholicPickering High School
Secondary: Public

