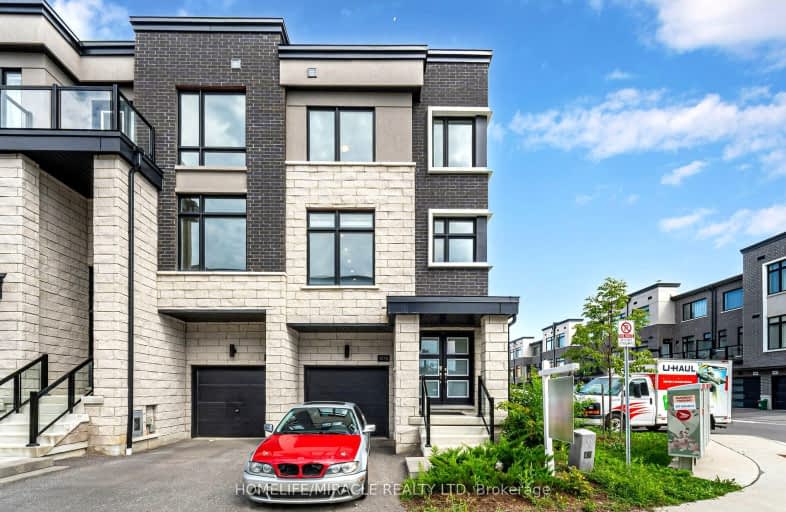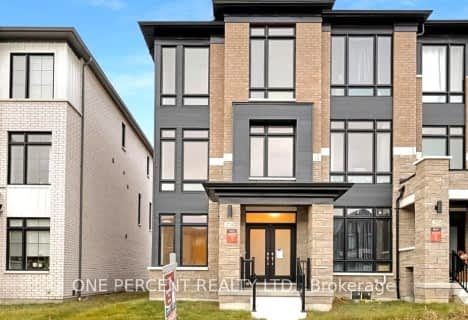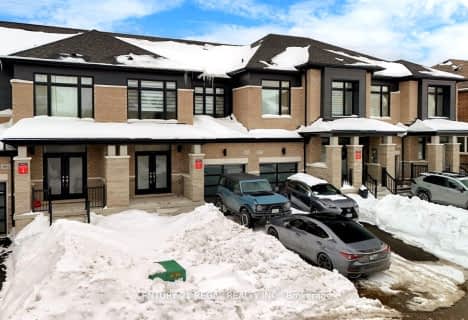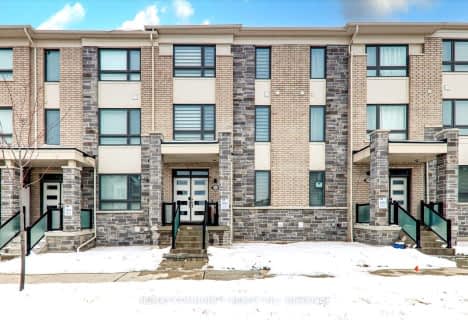Car-Dependent
- Most errands require a car.
Some Transit
- Most errands require a car.
Somewhat Bikeable
- Most errands require a car.

École élémentaire École intermédiaire Ronald-Marion
Elementary: PublicÉcole élémentaire Ronald-Marion
Elementary: PublicMaple Ridge Public School
Elementary: PublicEagle Ridge Public School
Elementary: PublicSt Wilfrid Catholic School
Elementary: CatholicValley Farm Public School
Elementary: PublicÉcole secondaire Ronald-Marion
Secondary: PublicNotre Dame Catholic Secondary School
Secondary: CatholicPine Ridge Secondary School
Secondary: PublicSt Mary Catholic Secondary School
Secondary: CatholicJ Clarke Richardson Collegiate
Secondary: PublicPickering High School
Secondary: Public- 3 bath
- 4 bed
- 2000 sqft
1059 Cameo Street, Pickering, Ontario • L1X 0G3 • Rural Pickering
- 4 bath
- 4 bed
- 2000 sqft
3316 Thunderbird Promenade, Pickering, Ontario • L1X 0N4 • Rural Pickering
- 4 bath
- 4 bed
- 2500 sqft
1183 Caliper Lane, Pickering, Ontario • L1X 0G9 • Rural Pickering
- 4 bath
- 4 bed
- 1500 sqft
2769 Peter Matthews Drive, Pickering, Ontario • L1X 2R2 • Rural Pickering
- 3 bath
- 4 bed
- 1500 sqft
1265 Aquarius Trail, Pickering, Ontario • L1X 0L9 • Rural Pickering








