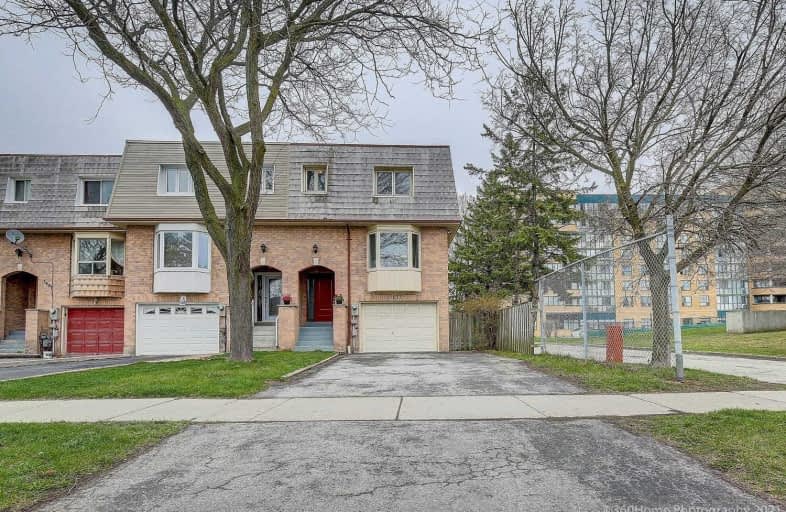
École élémentaire École intermédiaire Ronald-Marion
Elementary: Public
2.04 km
St Francis de Sales Catholic School
Elementary: Catholic
1.86 km
Glengrove Public School
Elementary: Public
1.08 km
École élémentaire Ronald-Marion
Elementary: Public
2.08 km
Bayview Heights Public School
Elementary: Public
1.75 km
Valley Farm Public School
Elementary: Public
2.11 km
École secondaire Ronald-Marion
Secondary: Public
2.09 km
Archbishop Denis O'Connor Catholic High School
Secondary: Catholic
4.64 km
Pine Ridge Secondary School
Secondary: Public
2.13 km
Dunbarton High School
Secondary: Public
4.30 km
St Mary Catholic Secondary School
Secondary: Catholic
4.07 km
Pickering High School
Secondary: Public
2.13 km





