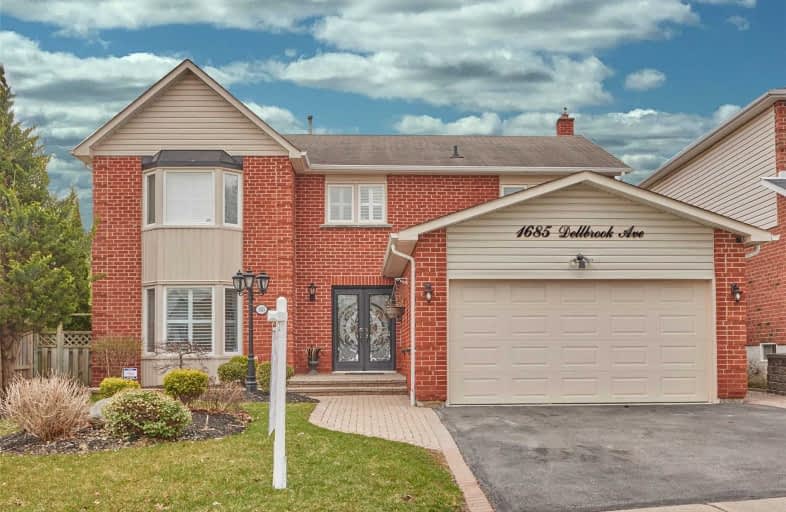
Video Tour

École élémentaire École intermédiaire Ronald-Marion
Elementary: Public
0.23 km
Glengrove Public School
Elementary: Public
1.79 km
École élémentaire Ronald-Marion
Elementary: Public
0.33 km
Eagle Ridge Public School
Elementary: Public
1.31 km
St Wilfrid Catholic School
Elementary: Catholic
0.88 km
Valley Farm Public School
Elementary: Public
0.49 km
École secondaire Ronald-Marion
Secondary: Public
0.32 km
Notre Dame Catholic Secondary School
Secondary: Catholic
5.17 km
Pine Ridge Secondary School
Secondary: Public
1.42 km
Dunbarton High School
Secondary: Public
5.09 km
St Mary Catholic Secondary School
Secondary: Catholic
4.24 km
Pickering High School
Secondary: Public
1.90 km


